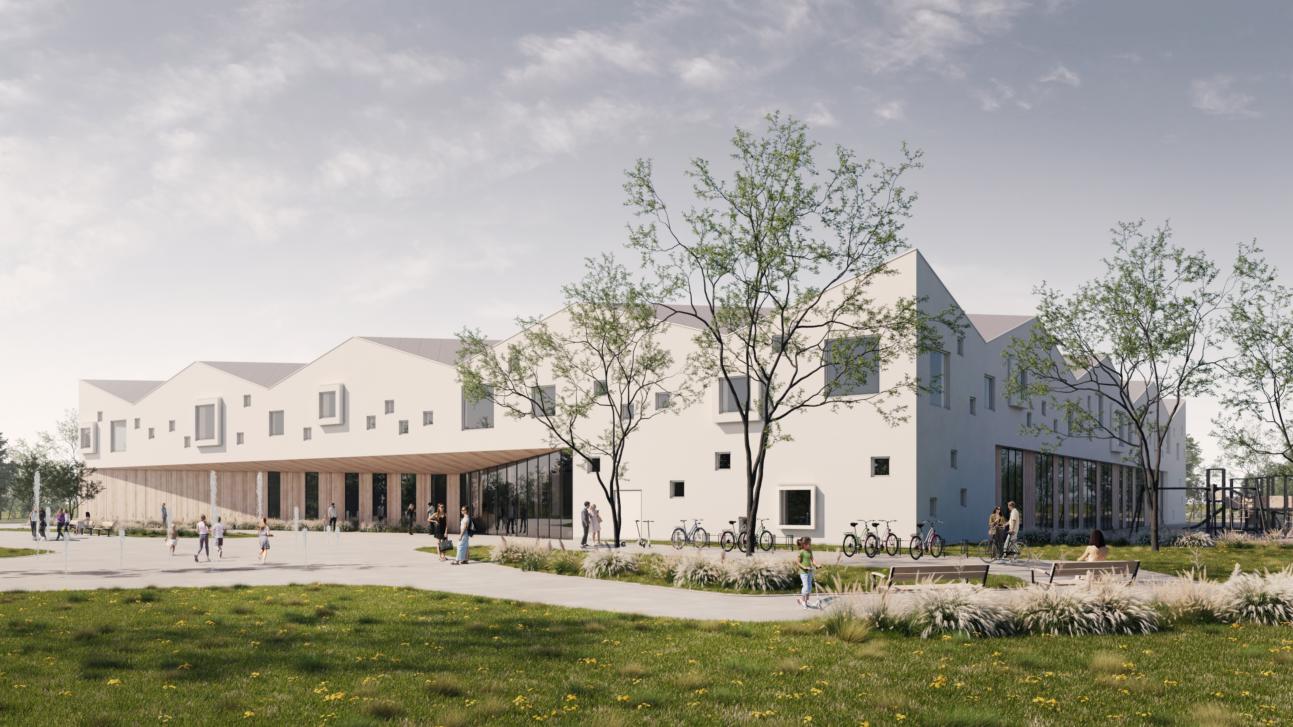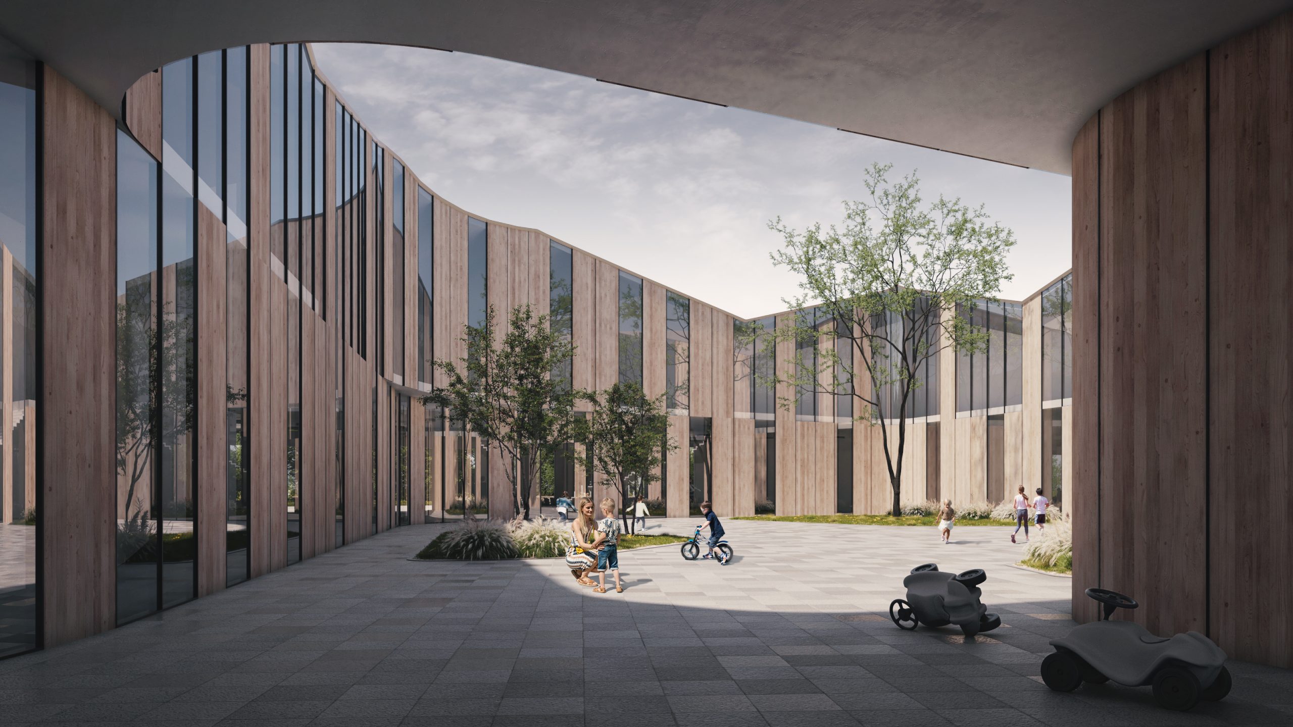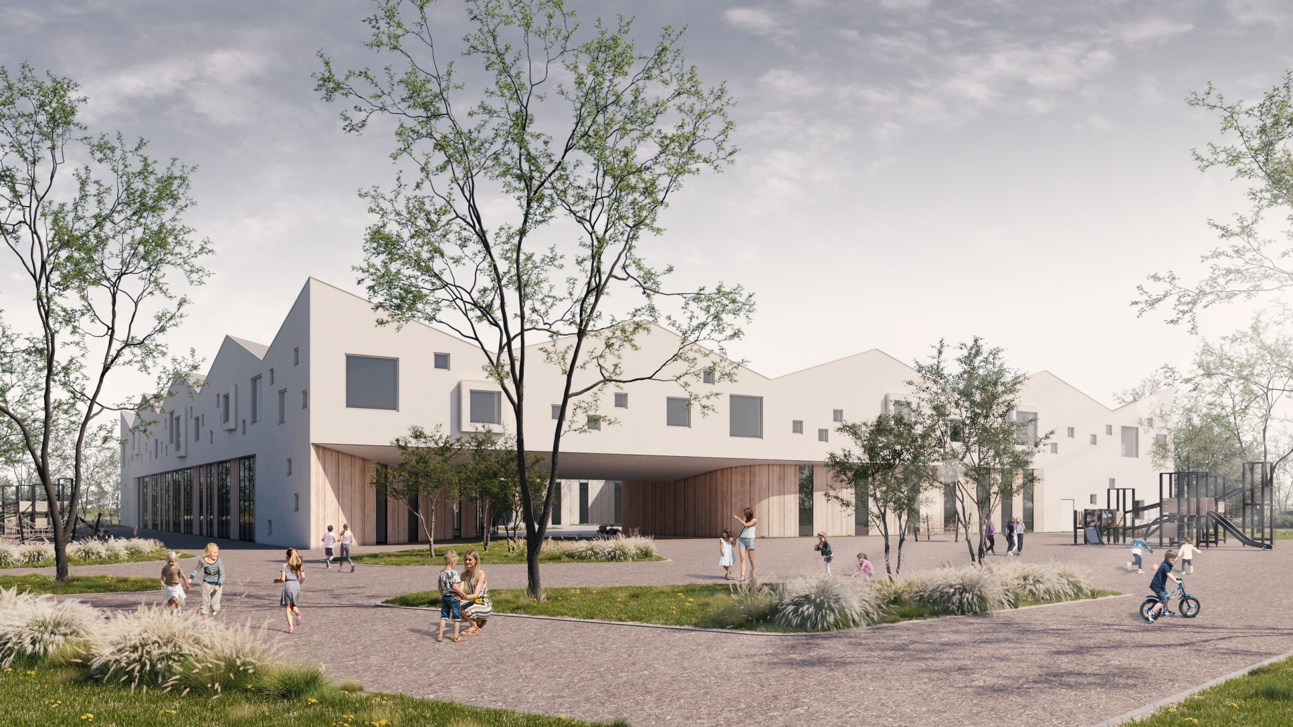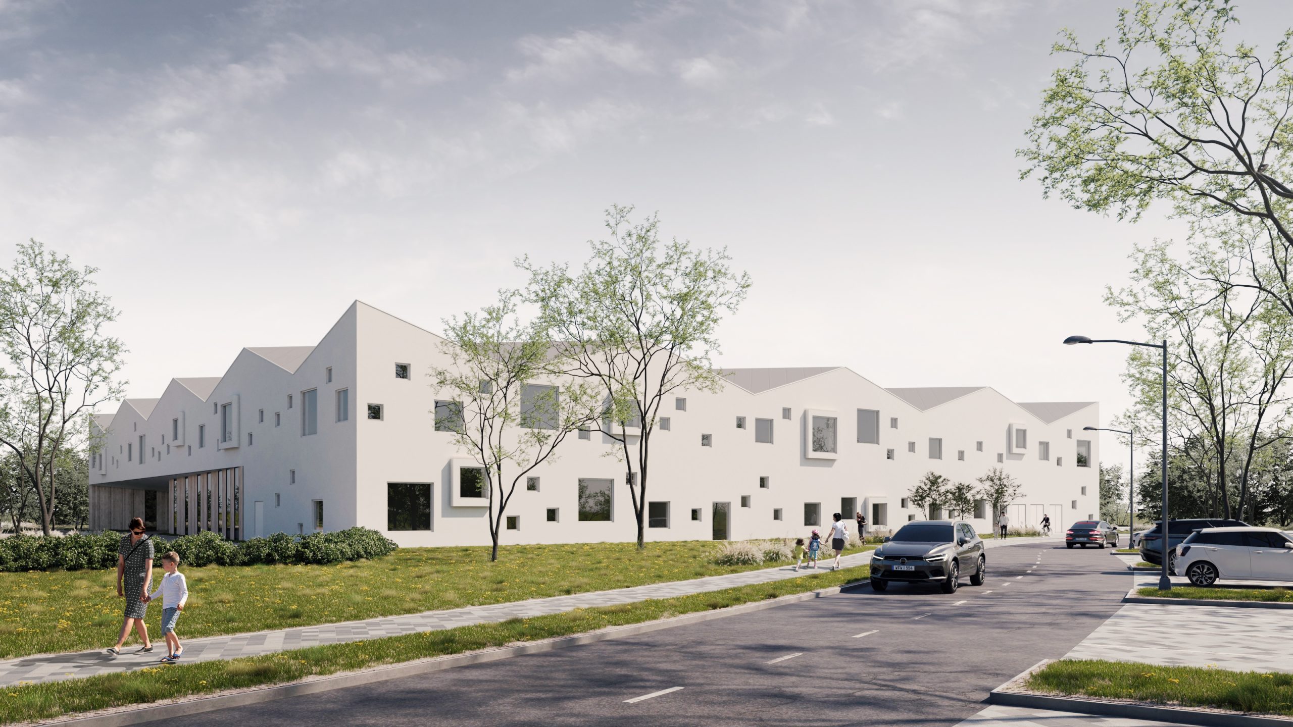
PRESCHOOL EDUCATIONAL INSTITUTION
Client: Mārupe County Council, Reg. No. 90000012827
Object name: Preschool educational institution
Object address: Ozolu (Ozolu) street 2, Jaunmārupe
Technical data: The total area of the building is 5740.3 m 2
2018-2019 year


The main façade was located from Mazcena Alley in the landscape of the Jaunmarupe Nature Park, with the maximum fragmented and divided volume of buildings, adapted to the relief of the riverside. The representative front area of the pre-school educational institution is surrounded by the trees. 80 parking spaces were provided on the territory and traffic was organized from the side of Ozolu Street.
The children of the preschool educational institution were divided into different age groups with separate access to the developmental ground and playground according to their age group. The block of rooms for these groups consists of an entrance hall, a dressing room, a living room, a bedroom, a back room, as well as a small utility room, a small kitchen area and an adult utility room. Near the lobby are located all the halls of the building: the act hall, the gym and the dining room. There is also a small public area for children to gather near the dining hall, as well as near the assembly hall.
A group of staff rooms adjoins the public area where rooms for events and entertainment are located. There are offices for the manager, clerk, speech therapist, methodical work, psychologist and other specialists. An archive and a nurse’s office were planned in this area. Separately constructed facilities were provided in the area of the staff room. Staff rooms are separated from the rest of the pre-school educational institution in order to ensure the unhindered work of specialists.
Masonry exterior walls with decorative exterior plaster are used in the decoration of the building’s facade. Decorative wooden panels are in places on the facade. Roof covering – decorative tin. Wooden window glazing. Metal window glazing for skylight windows.
