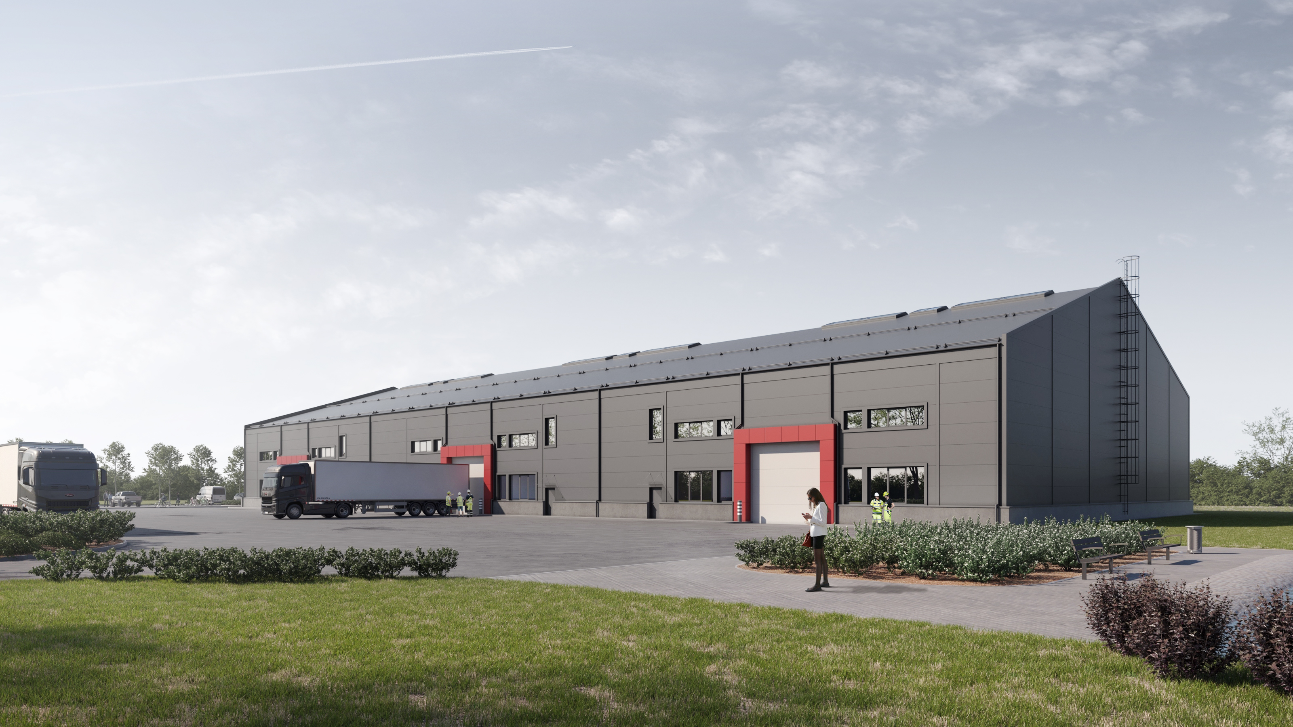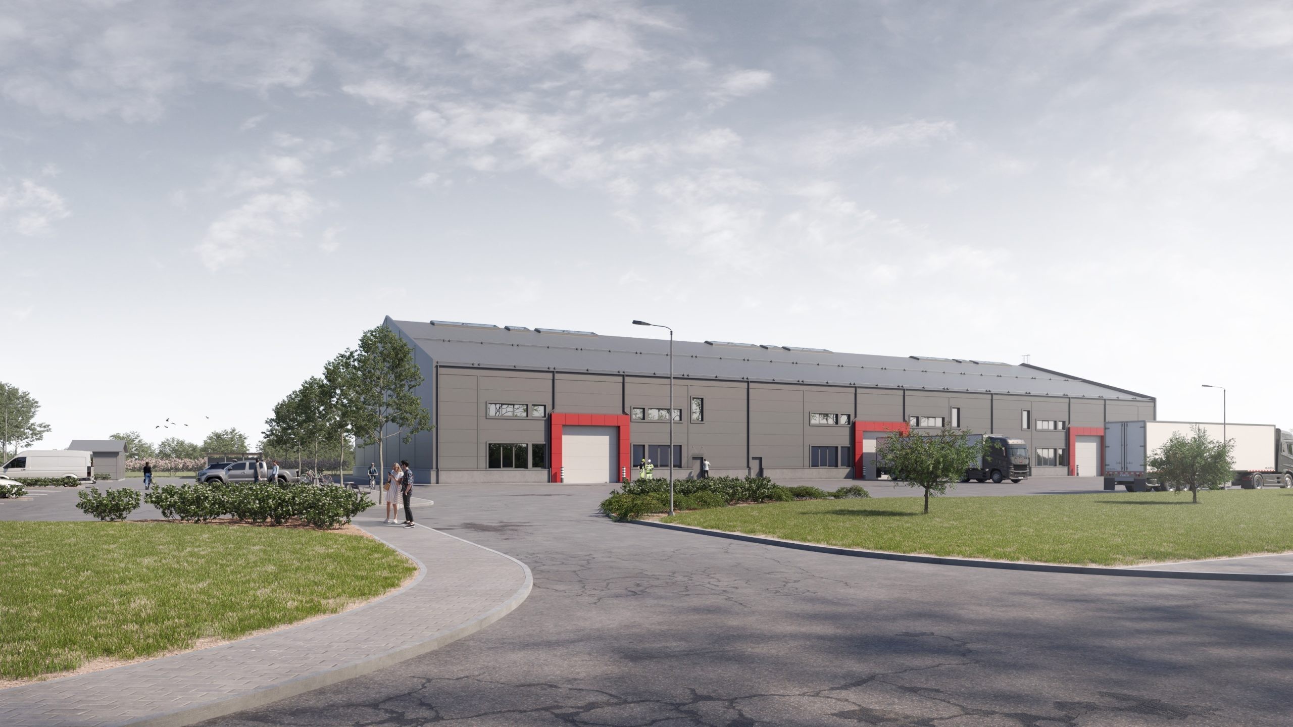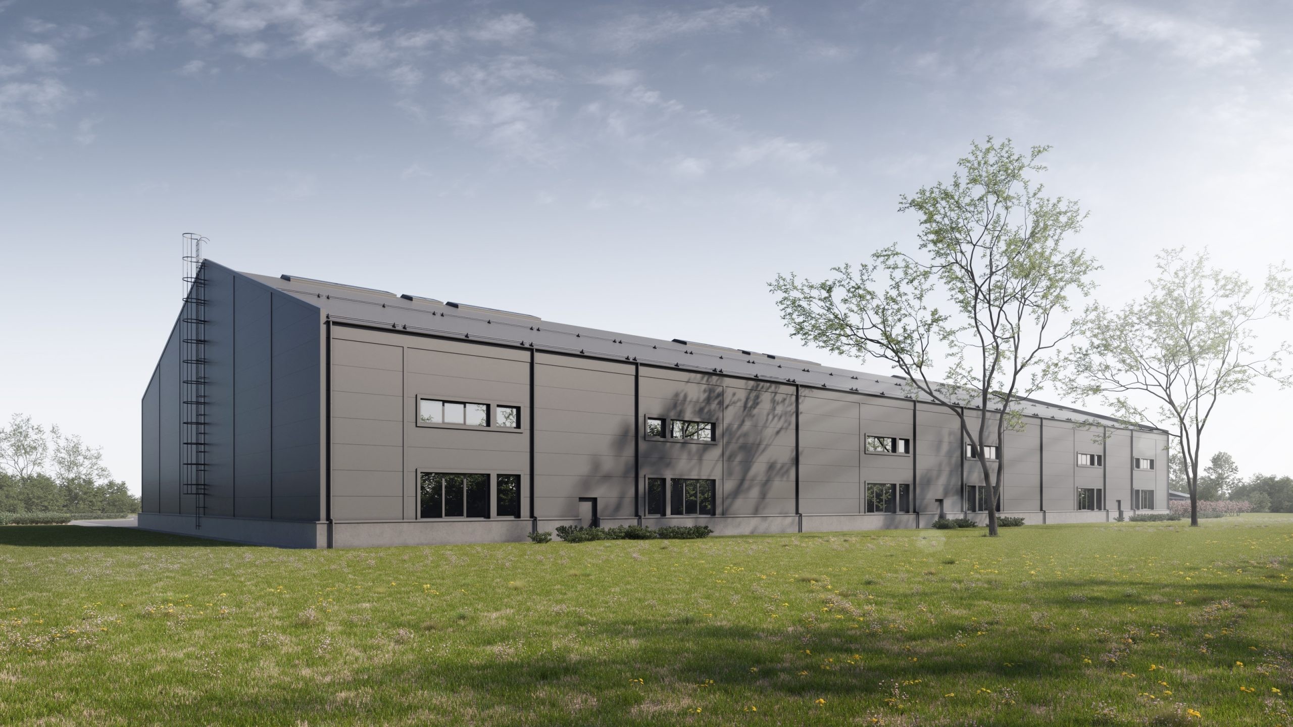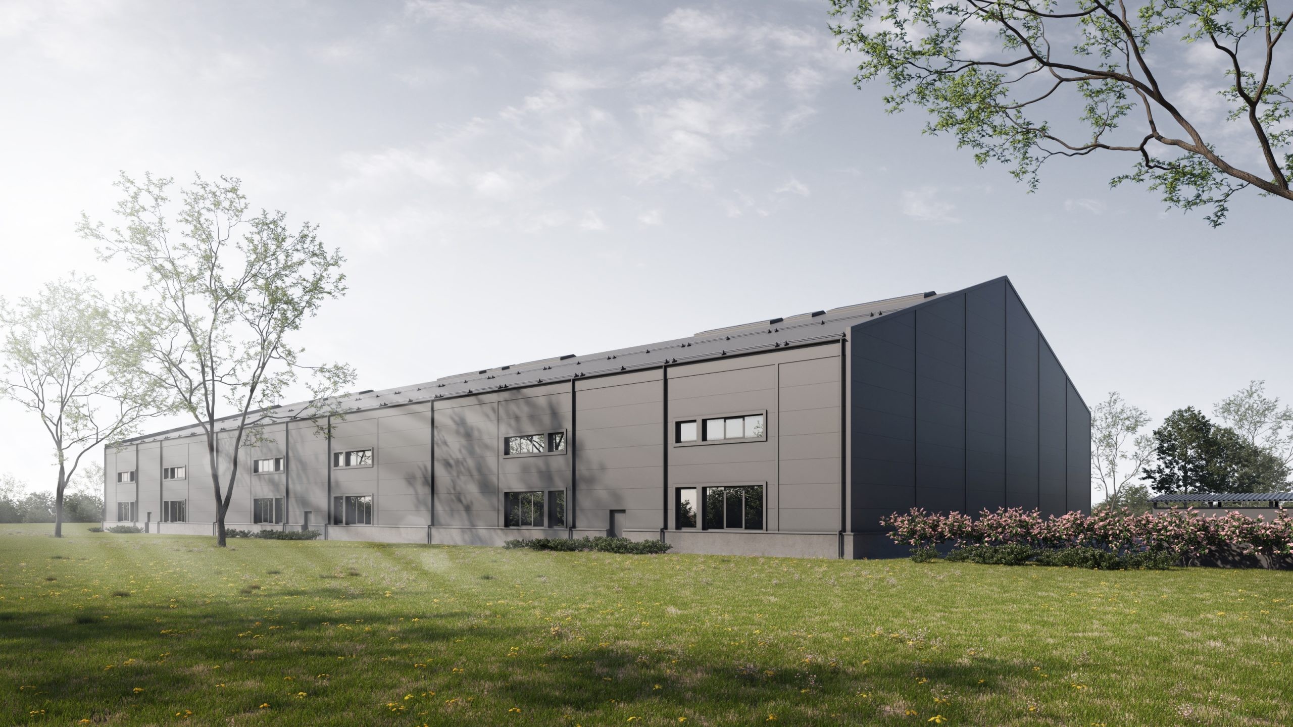
Production building with office space
The location of the production building with office space is planned in the middle part of the territory. According to the city’s territorial planning, the address at Dārzniecības street 7A, Kuldīga, is an industrial building area. A modular boiler building is planned next to the production building. A fire pond was designed in the western part of the territory for the purpose of external fire fighting.
The building project was developed for three currently unknown production companies. Project solutions provide that the activities of potential tenants will not be related to the discharge of polluting substances into wastewater; to the emission of pollutants and odors; to electromagnetic radiation or to any other damage to the environment.
Client: Kuldīga municipality, Reg. No. 90000035590
Object name: Production building with office space
Object address: Darzniecibas (Dārzniecības iela ) street 7A, Kuldiga, Kuldiga district
Technical data: The total area of the building is 3177.7 sq. m.
2020 – 2022 year

Features of the project
As part of the project, one entrance and one exit from Siltumnīcu Street is planned. In the South-Eastern part of the territory, a parking lot for parking 35 cars is planned, of which 3 are intended for people with reduced mobility. 2 parking spaces for trucks are planned in the Northern part of the territory. Near the end walls of the building, next to the parking spaces for passenger cars, a small area is planned for economic needs – both to approach the boiler building and – to the storage of waste containers.
The building is designed as a 1-storey structure with the construction of part of the premises at the level of the 2nd floor in the part of the building. The facades of the building are done in light and dark gray tones with a colorful accent on the main facade near the gate: light gray gate and red gate frame.
Sandwich panel finishing is planned for the production building. Windows are designed from PVC construction, exterior doors – from metal construction. The roof covering of the building is designed with a PVC membrane covering. The amount of thermal insulation of the building is designed according to energy efficiency requirements.

