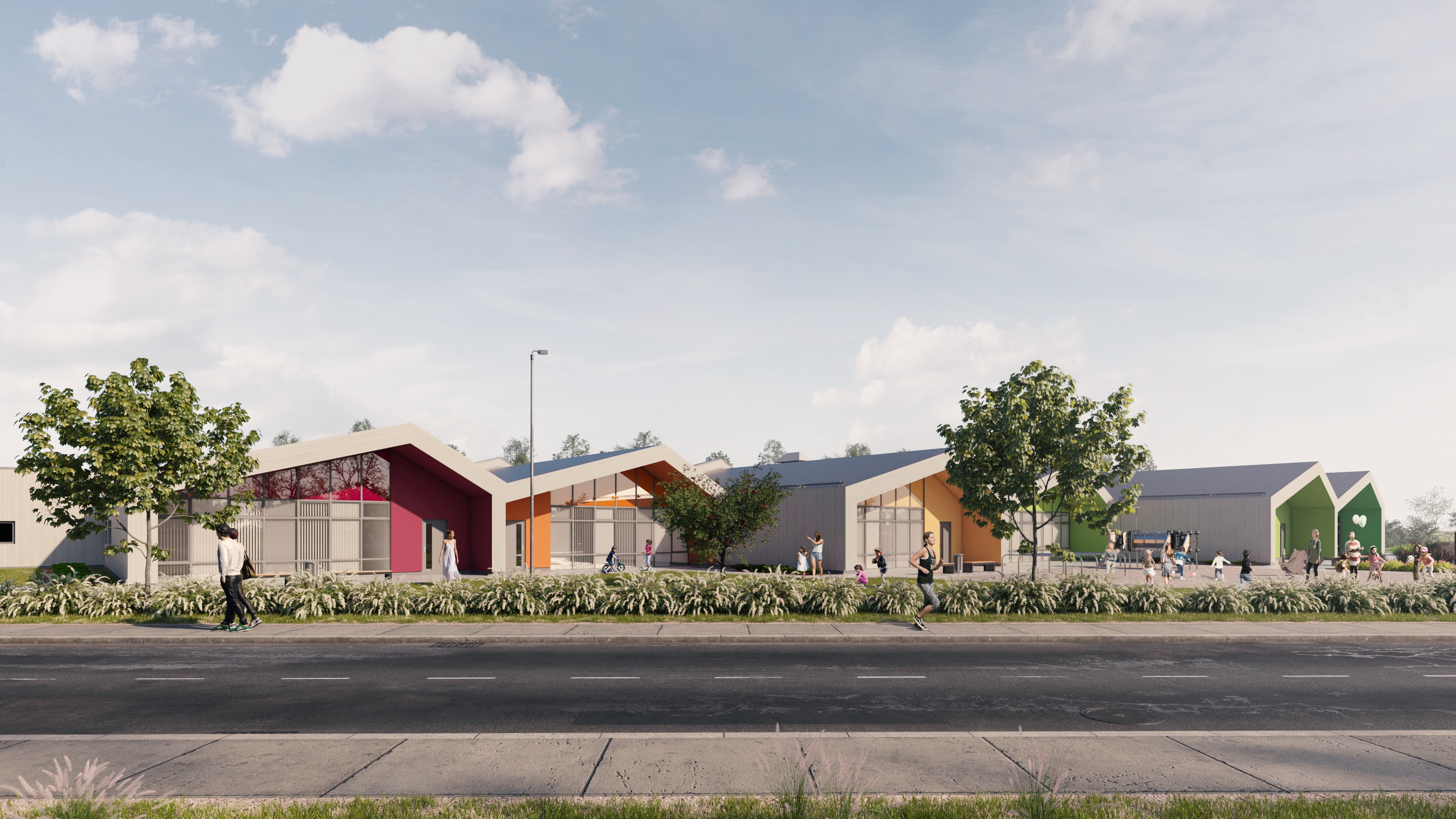
Preschool educational institution
Client: Talsu municipality, Reg. No. 90009113532
Object name: Preschool educational institution
Object address: Ventspils (Ventspils) street 17B, Sabile
Technical data: The total area of the building is 1918.5 sq. m.
2019 – 2021 year
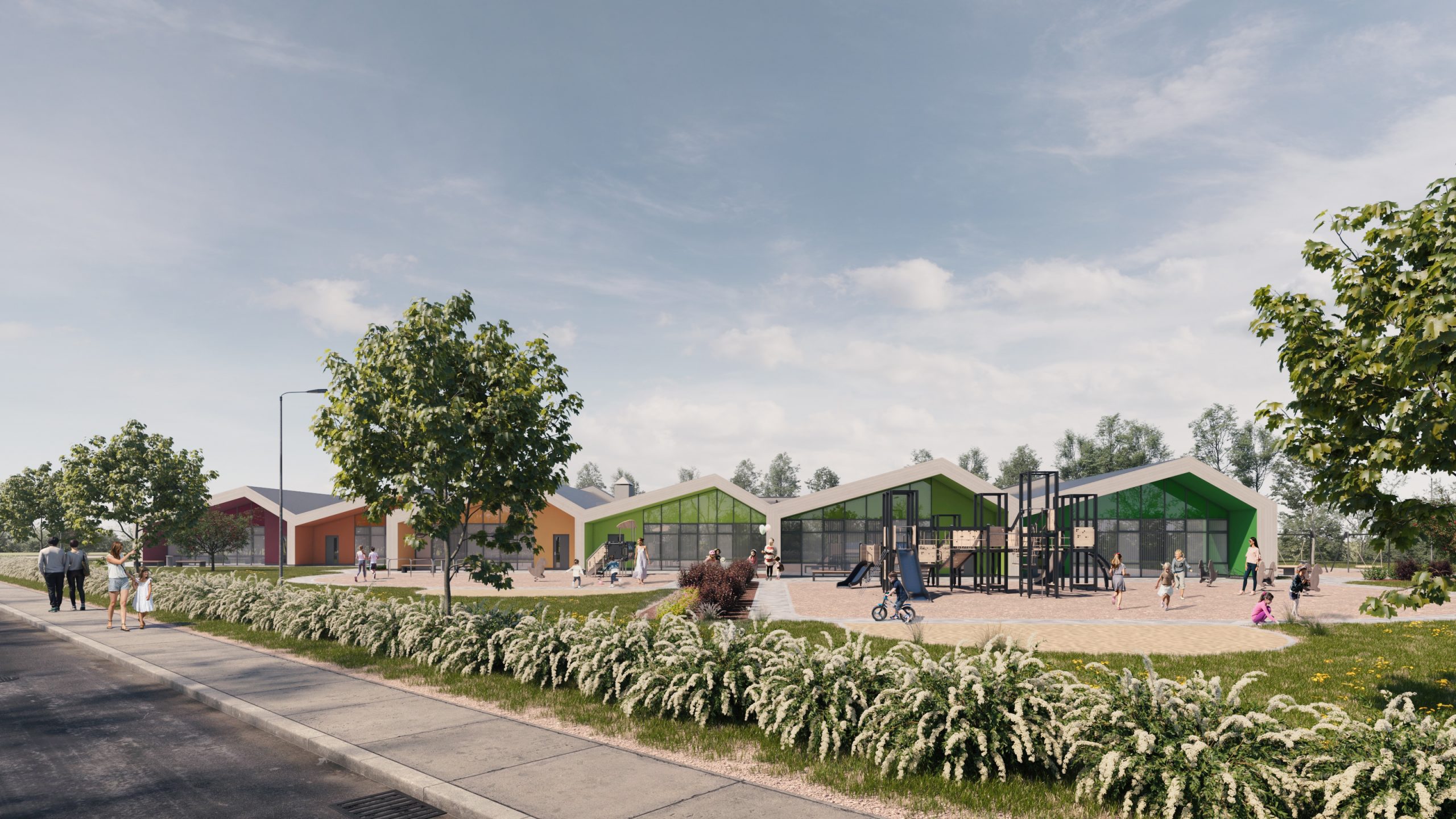
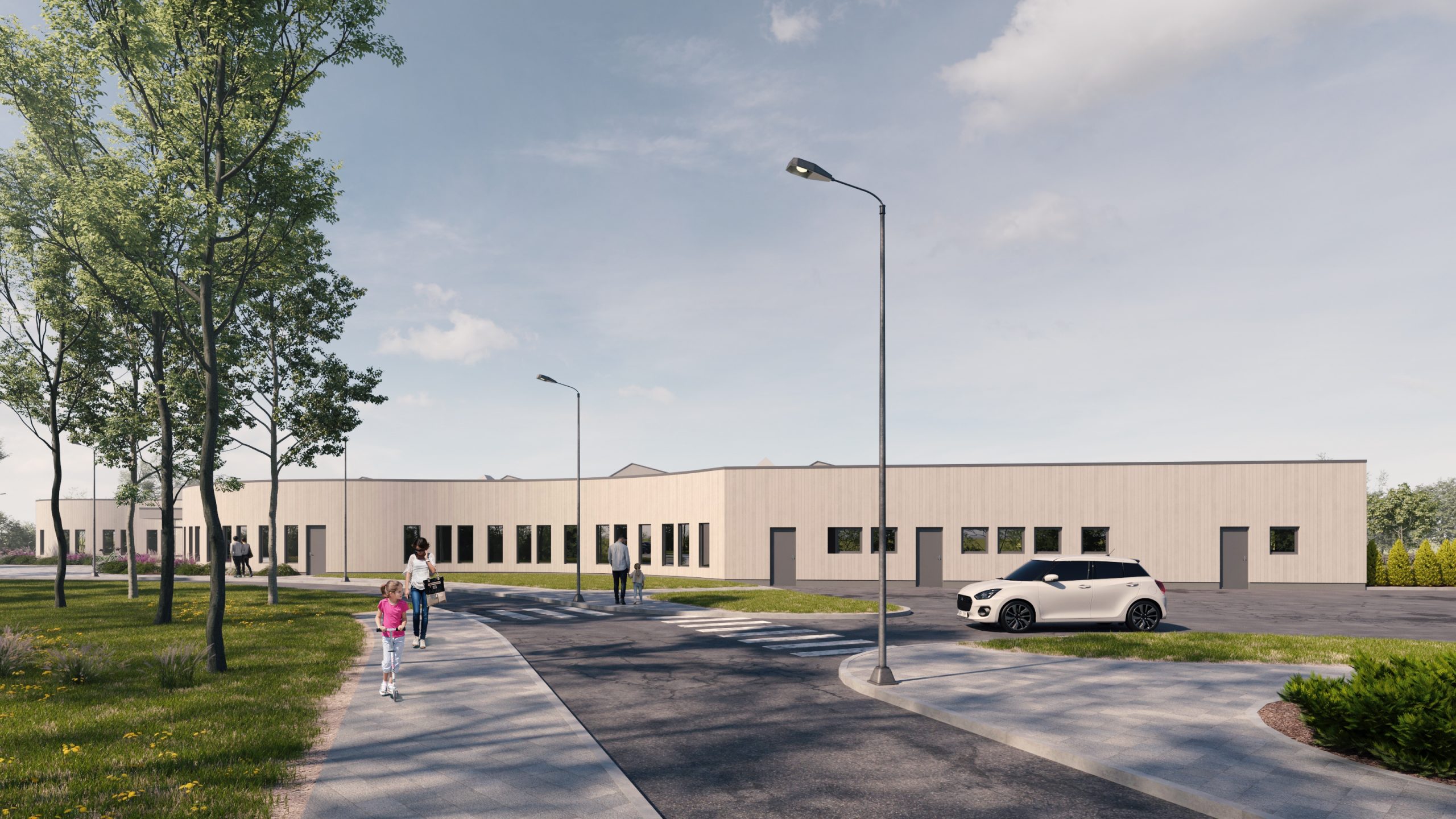
The preservation and removal of trees and shrubs in the area was evaluated. Valuable trees were preserved by including them in the general landscaping of the area. Three parking lots were designed, an area for parking cars for employees of the pre-school education institution, which will be fenced off with a wooden board structure continuing the curved wall of the building, and two side areas for visitors. In addition, sidewalks in concrete paving are being designed near the building. Sidewalks are designed around the kindergarten, as well as around the children’s playgrounds and the adjacent driveway. Children’s playgrounds are provided from rubber covering.
The main entrance of the building is oriented towards the driveway on the North side of the building. It is expected that the main entrance of the building is mainly used by the employees of the pre-school educational institution on a daily basis. Entrance for children and children’s parents to the group rooms is provided from the South side of the building – entrance for each group is organized through a separate door. A separate entrance to the building is provided for employees of the canteen in the West part of the utility yard, where the kitchen facilities are located.
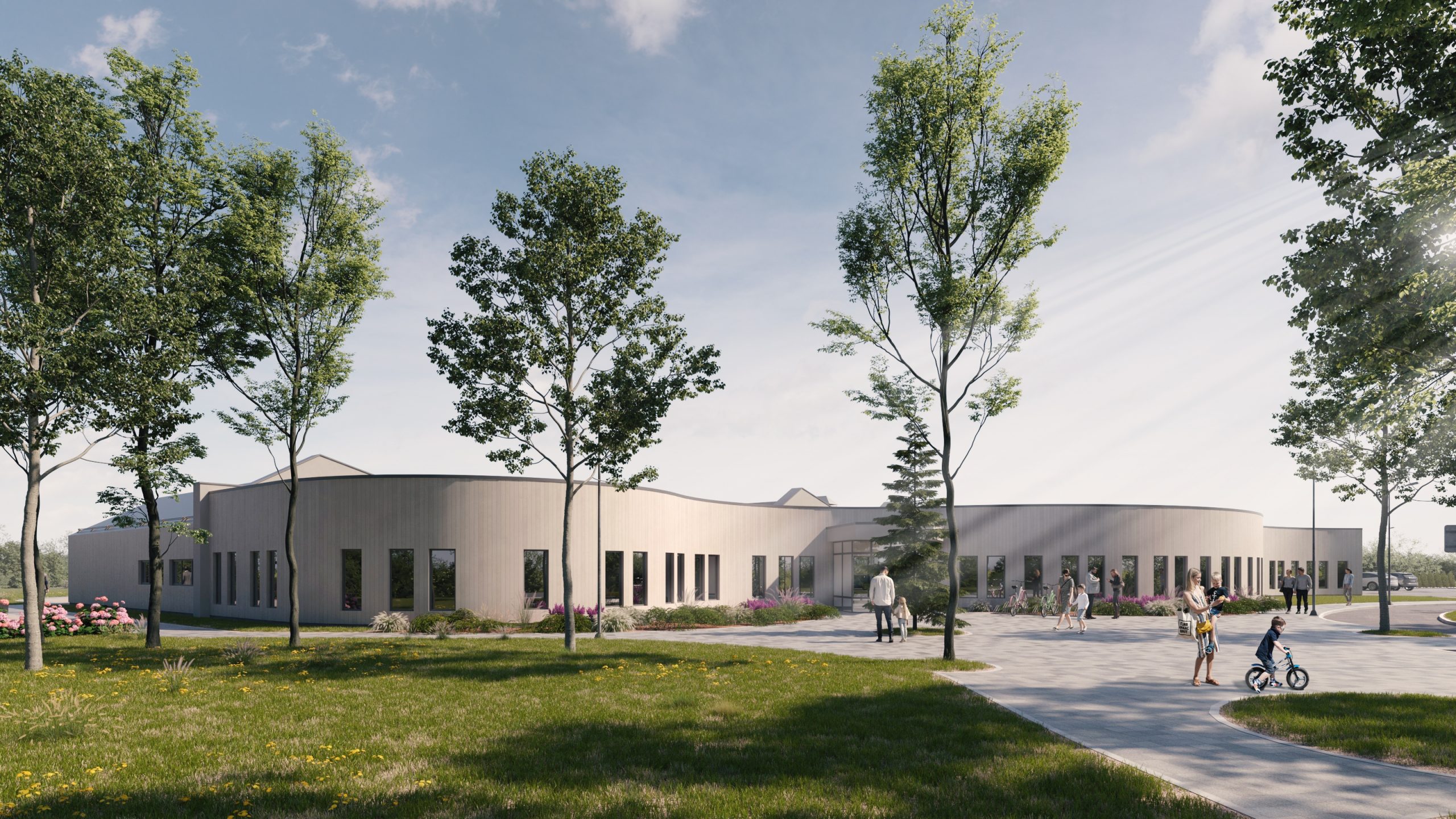
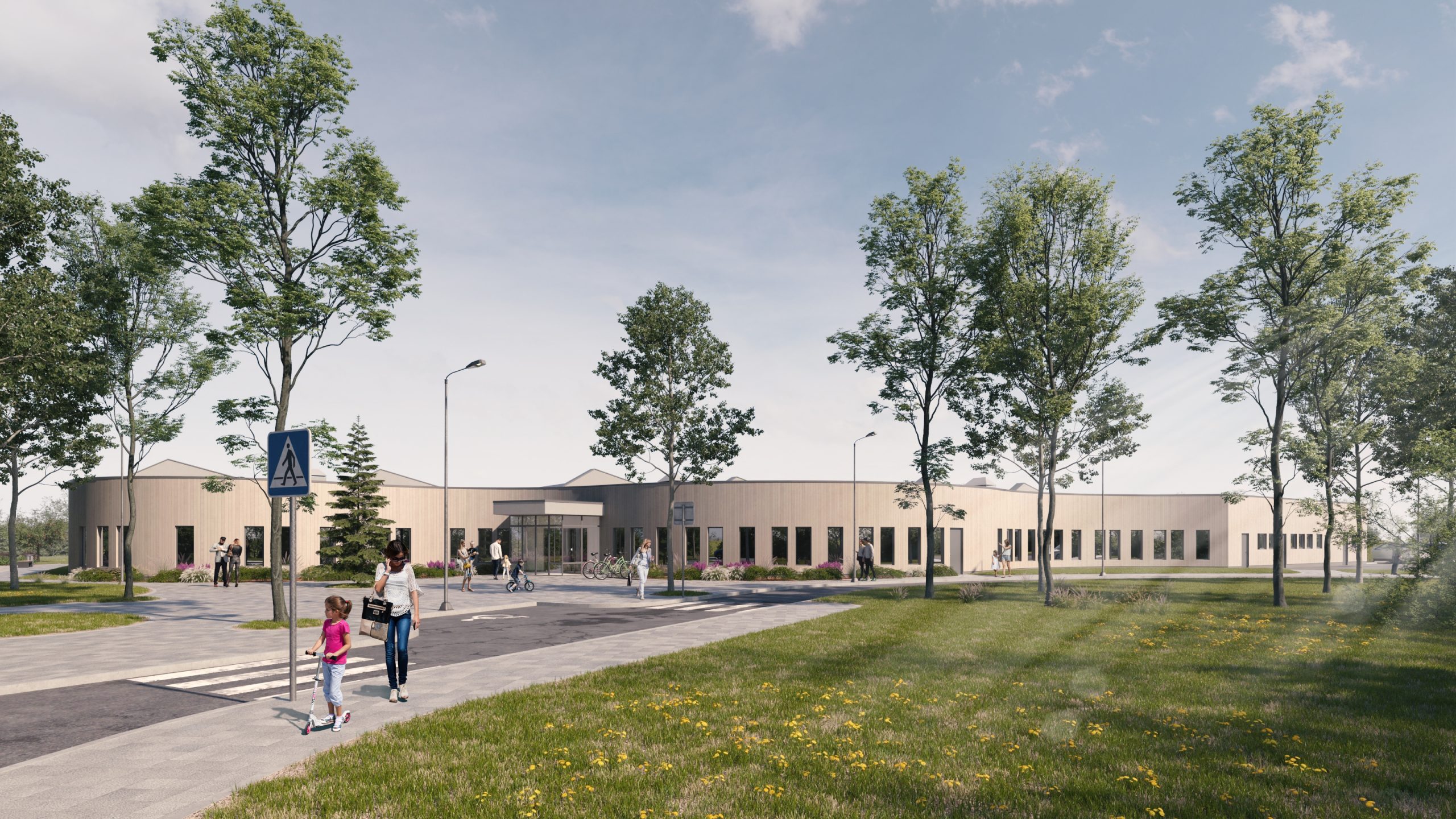
The building is planned to accommodate six groups of preschoolers. The block of rooms for these groups consists of an entrance hall, a dressing room, a living room, a bedroom, a back room, as well as a small utility room, a small kitchen area and an adult utility room.
A few offices and a small meeting room with a kitchen are provided in the block of administrative premises. Employees of the institution have their own toilets and showers. At the main entrance of the building there is a lobby with wardrobe niches for parents’ outerwear. Near the lobby are located all the halls of the building: the act hall, the gym and the dining room. Also, near the dining hall, as well as near the assembly hall, there is a small hall where children can gather. Skylights are provided both in the lobby and in the small hall near the dining room. Two small inner courtyards of light have also been designed in the building to provide lighting in some of the sleeping rooms of the groups.
Wooden boards of different widths and depths have been used in the decoration of the façade of the building to achieve a more accentuated visual image of the building. Such a construction of wooden planks continues the main façade, which is made curved, continues into the territory, separating the utility yard from the driveway.
The parts of the building where the preschool children’s group rooms are located are covered with a large roof overhang, glazing and colorful decorative plaster on the facades. Shades of the coat of arms of the town of Sabile are used in the color transition.