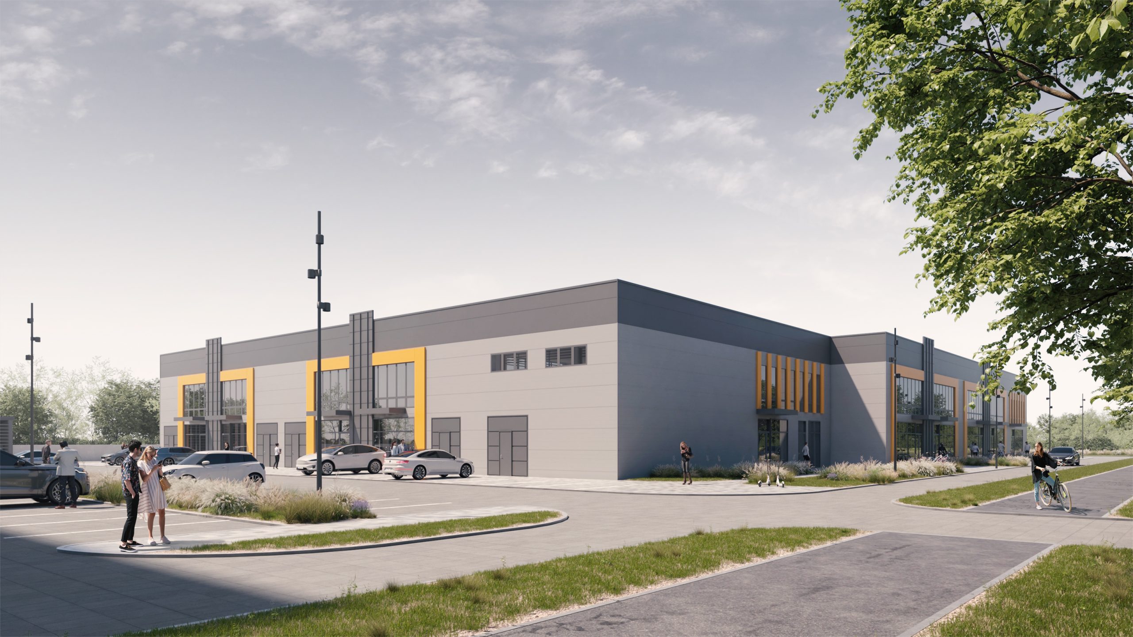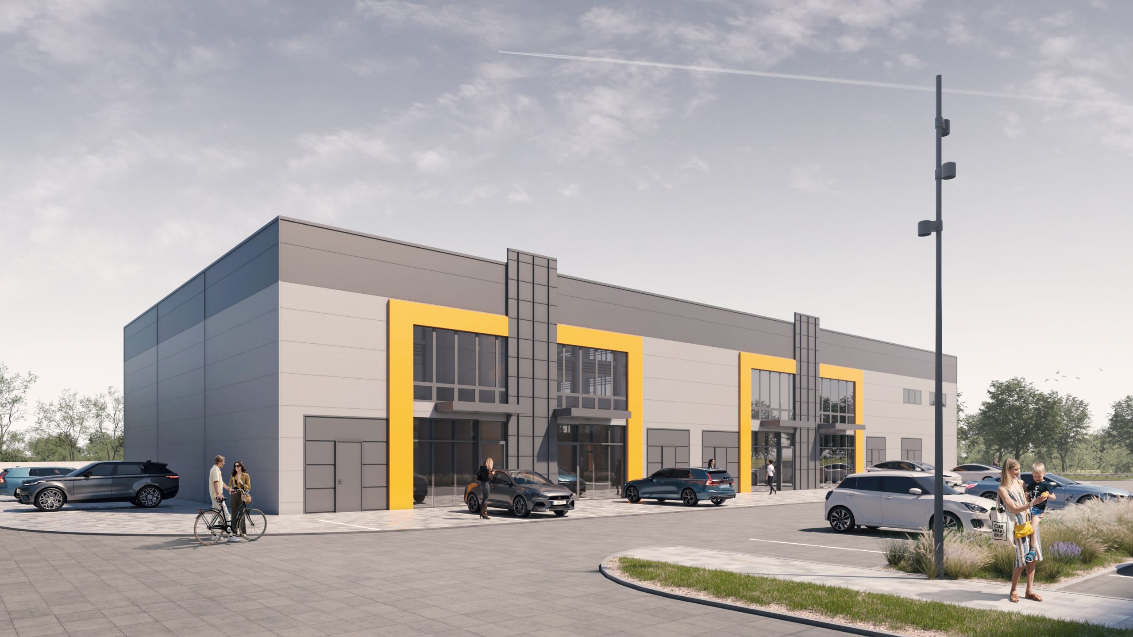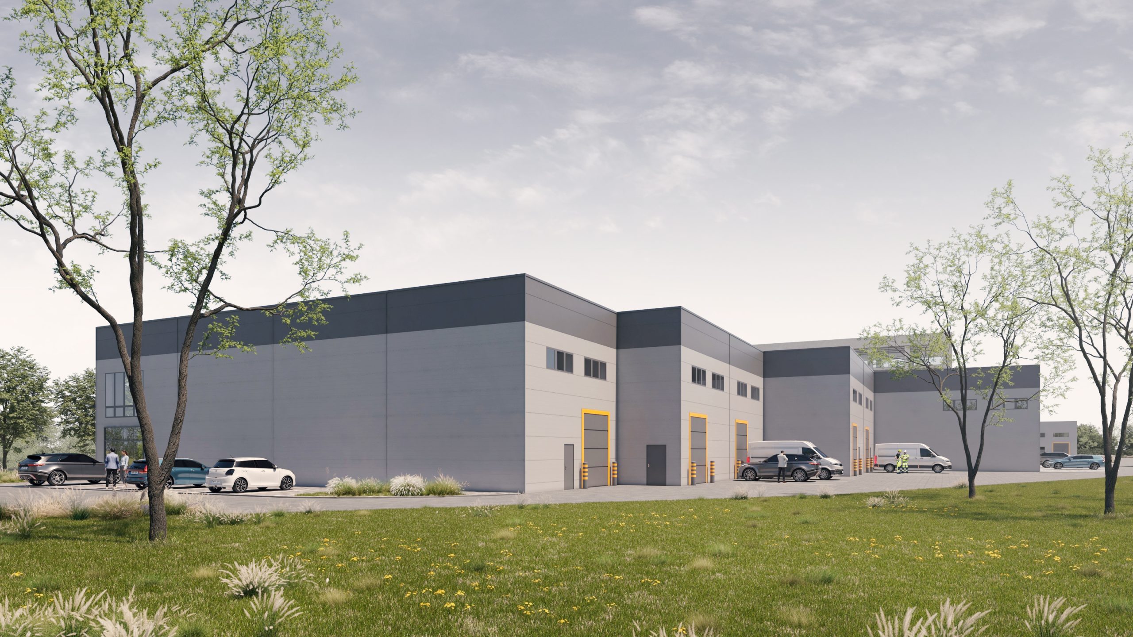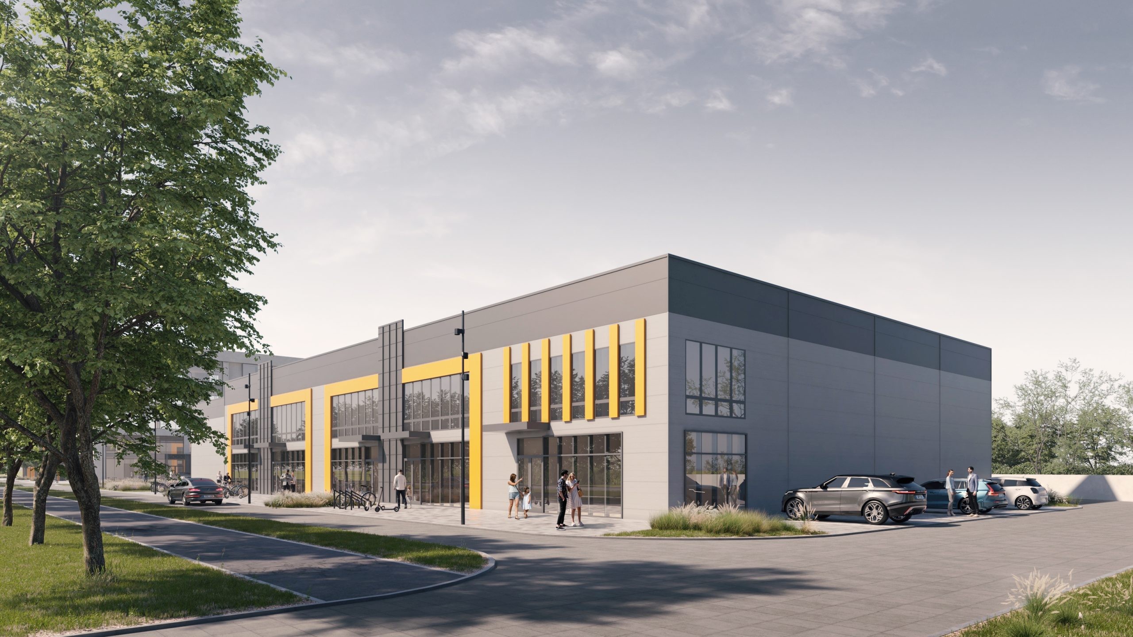
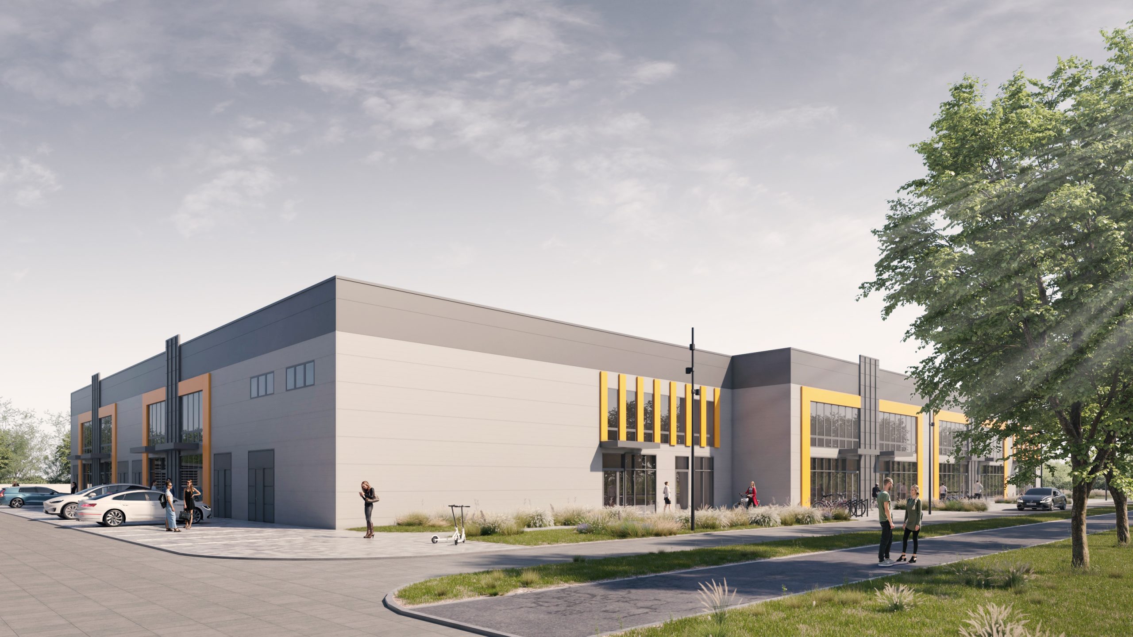
Client: SIA “Jumiks Construction & Maintenance”, Reg. No. 40103598941
Object name: Warehouse building with StokOffices
Object address: Ulbrokas street 30, Riga
Technical data: The total area of the building is 3691.1 sq. m.
2019 – 2021 year
The main advantages
StokOfiss U30 was designed with a convenient and functional layout – tenants are provided with spacious store, office and warehouse spaces in one place, and the location of the premises allows them to be transformed and used according to the needs of the tenant. The two floors of the complex have 10 separate rooms with a separate entrance, each with an area of 293-487 m². On the ground floor there are spacious warehouses and premises with large windows intended for the store purposes. There are rooms suitable for an office on the second floor. The building will be located near the intersection of Ulbrokas Street and Deglava Street, providing convenient and easy access for the company’s customers, employees and cooperation partners.
The territory of the plot is landscaped with decorative plantings, lawn and parking lots.
The building is designed to ensure high energy efficiency and longevity. The building’s material and color solution were designed to fit into the existing urban environment.
