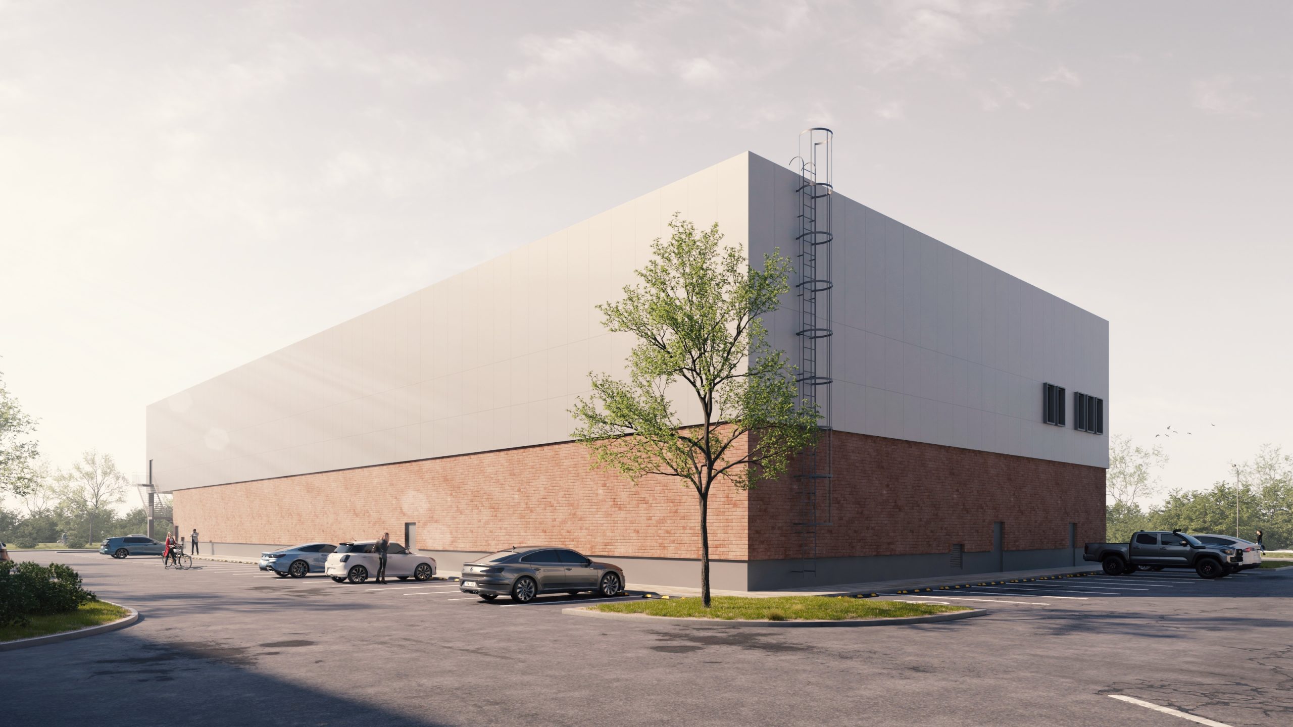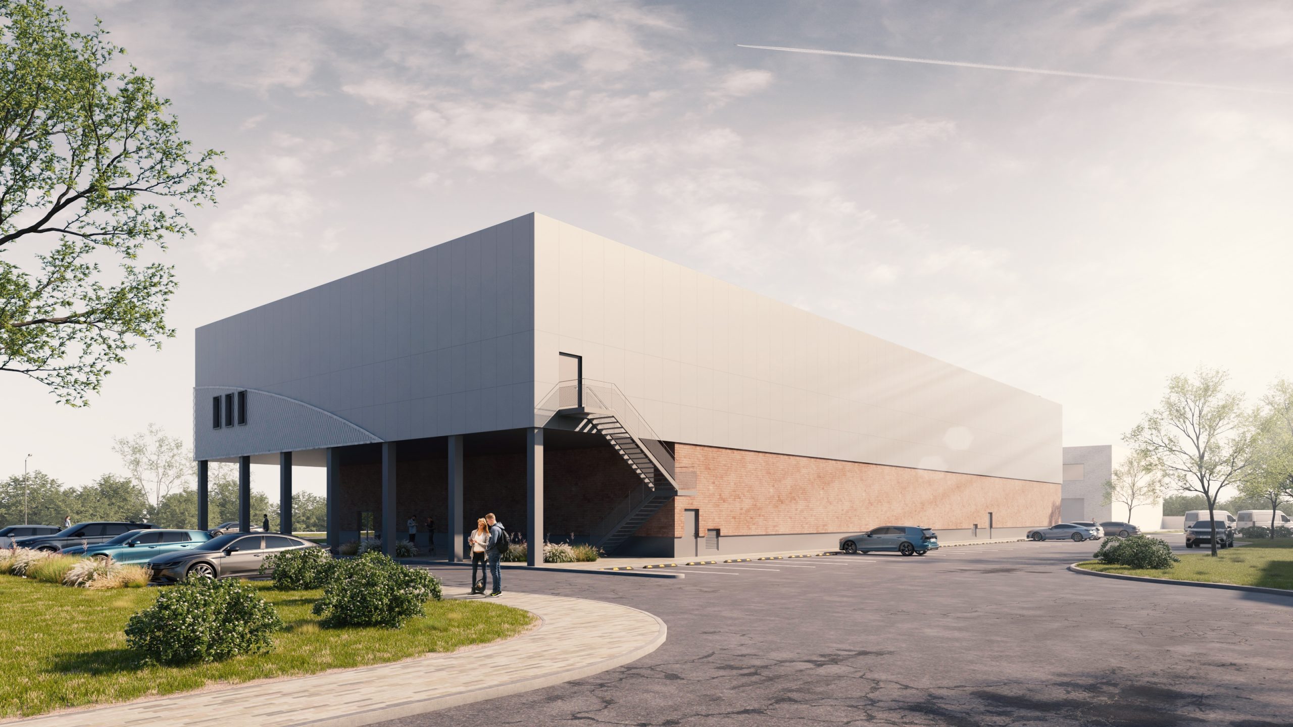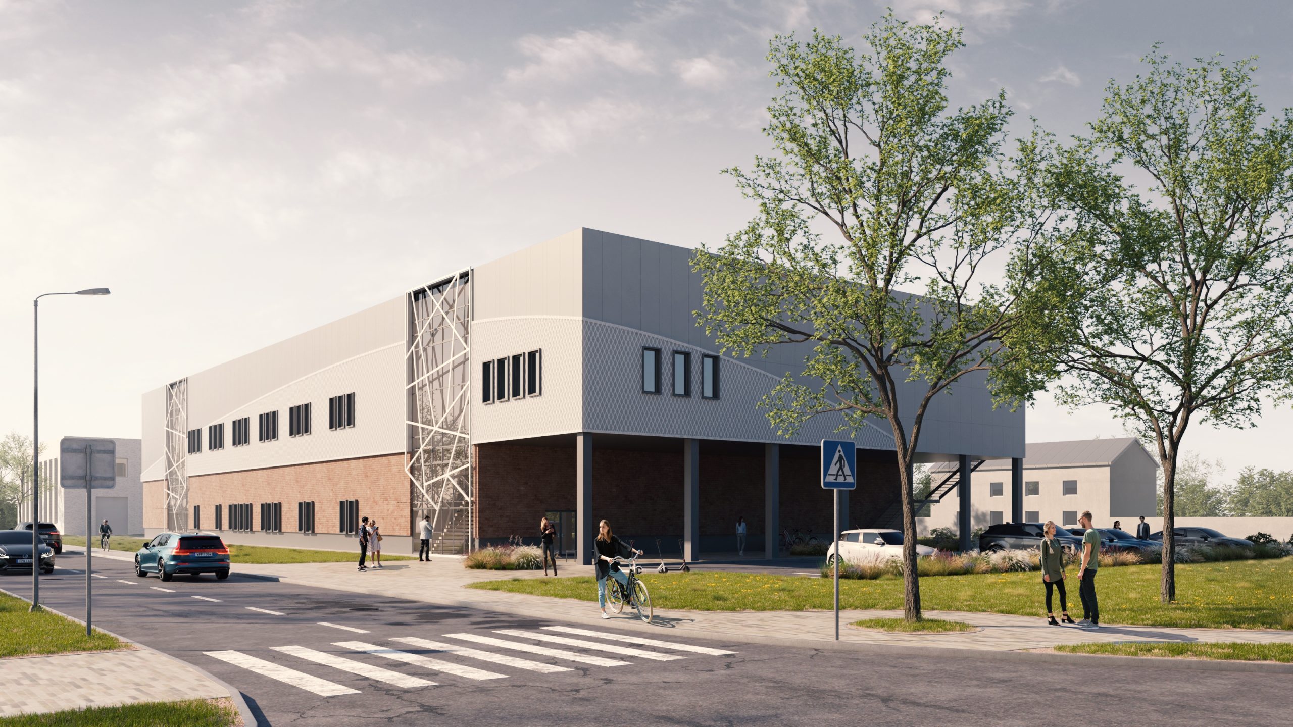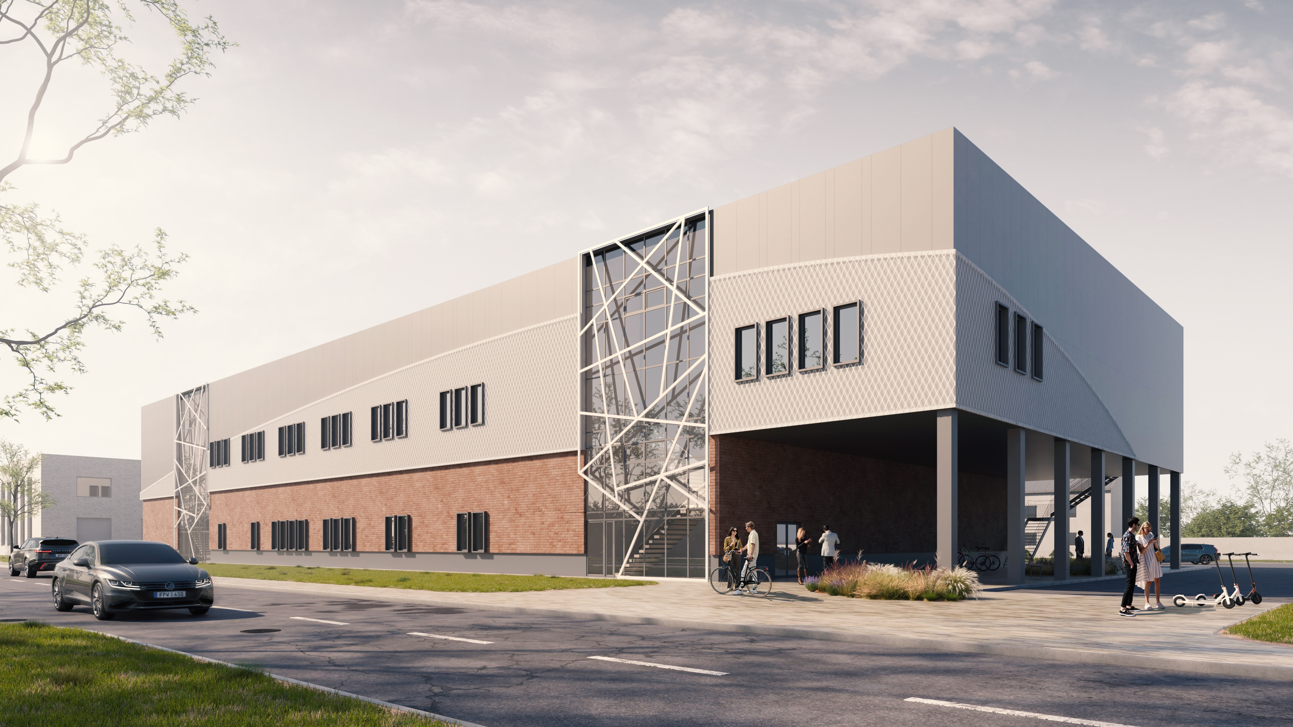
Shooting sports building
The shooting sports building was located along Balvu Street, continuing the established construction plan. Tree plantations are planned along the edge of the street, continuing the existing row of tree plantations, which have been planted in stages along the edge of Balvu Street. There are 2 entrances and exits in the territory, one of which is from Stacijas Street, and the other from Balvu Street. There are parking spaces for both the new shooting sports building and the existing two-story building in the area. At each of the entrances of the buildings, parking spaces for people with reduced mobility are also provided, as well as 3 parking spaces for minibuses are provided on the territory. In the farthest corner of the plot of land – on the South-West side, there is a storage for waste containers. A forecourt has been created at the main entrance of the building, which is open to Balvu Street.
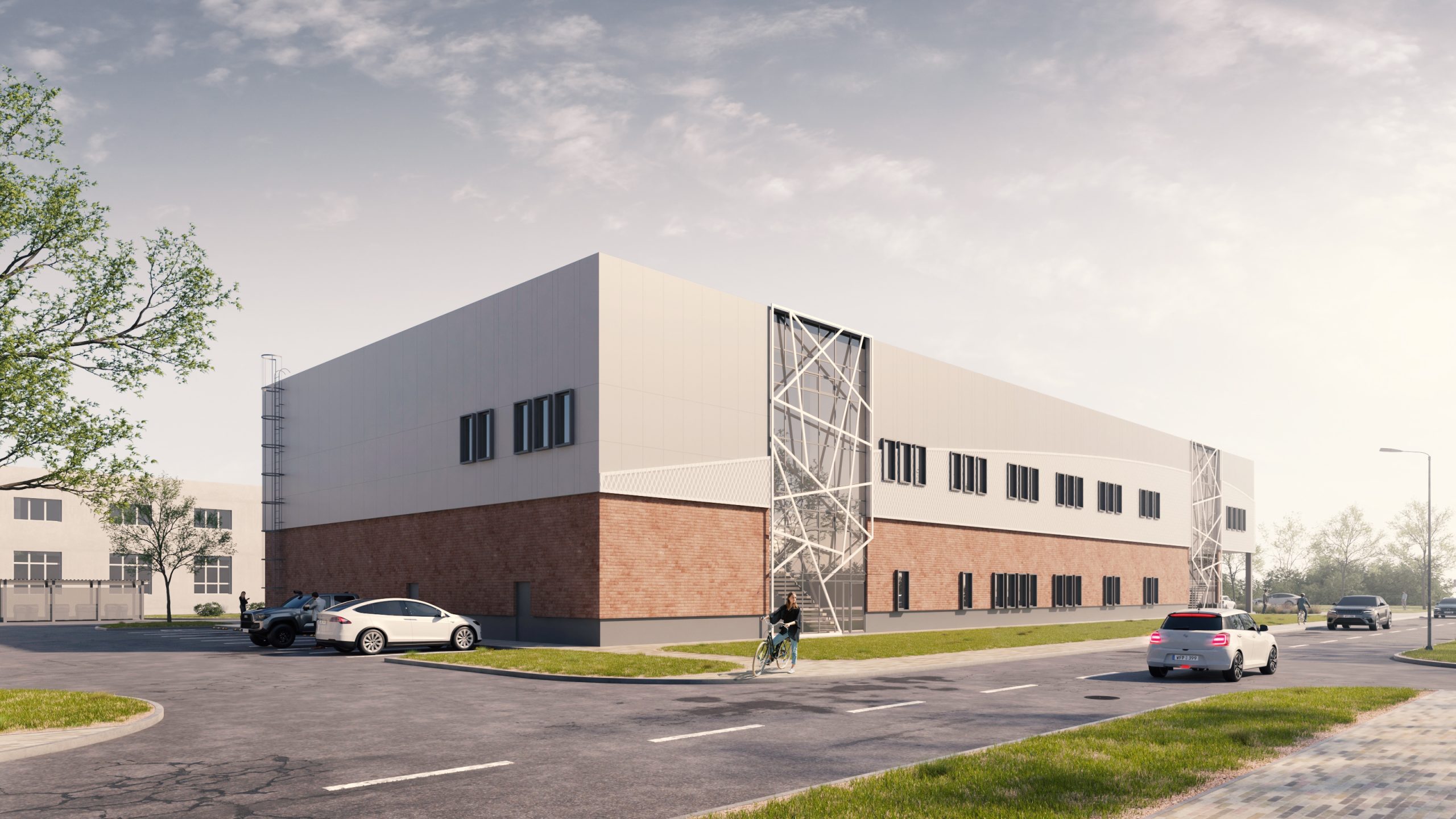
Client: Municipality of Augšdaugava region, Reg. No. 40900036310
Object name: Shooting sports building
Object address: Stacijas (Stacijas) street 129A, Daugavpils
Technical data: The total area of the building is 2998.0 sq. m.
2020 – 2023 year
FEATURES OF THE PROJECT
Asphalt pavement is provided for internal roads, while two-color pavement is provided for pedestrian paths. The pattern of the pavement was adapted to the architecture of the building. At the main entrance of the building, there are benches and plantings, as well as bike racks.
The building is designed as a 2-story structure with an overhang above the main entrance on the first floor. On the first floor, there are two shooting ranges, 10m and 25m shooting ranges, weapon stores and a workshop, changing rooms with shower rooms and toilets, a small inventory cleaning room, a security room, director’s and medical offices, as well as judges’ rooms. The necessary technical premises are also located on the first floor: a heating unit, which will also provide heat supply to the neighboring building located in the territory, and an electrical switchboard. There are also 2 staircases in the building.
On the second floor of the building, there are two shooting ranges, a 50 m and an interactive shooting range, office spaces, a conference hall, two rest areas, one of which is combined with a hall. Small office-type kitchens are provided at both recreation corners. Also, on the floor there are dressing rooms, toilet rooms, inventory cleaning room and technical – weak current room.
The main entrance to the building is planned from the side of Stacijas Street, as well as two evacuation exits towards Balvu Street.
The new Shooting Range building was supposed to meet UEFA requirements.
