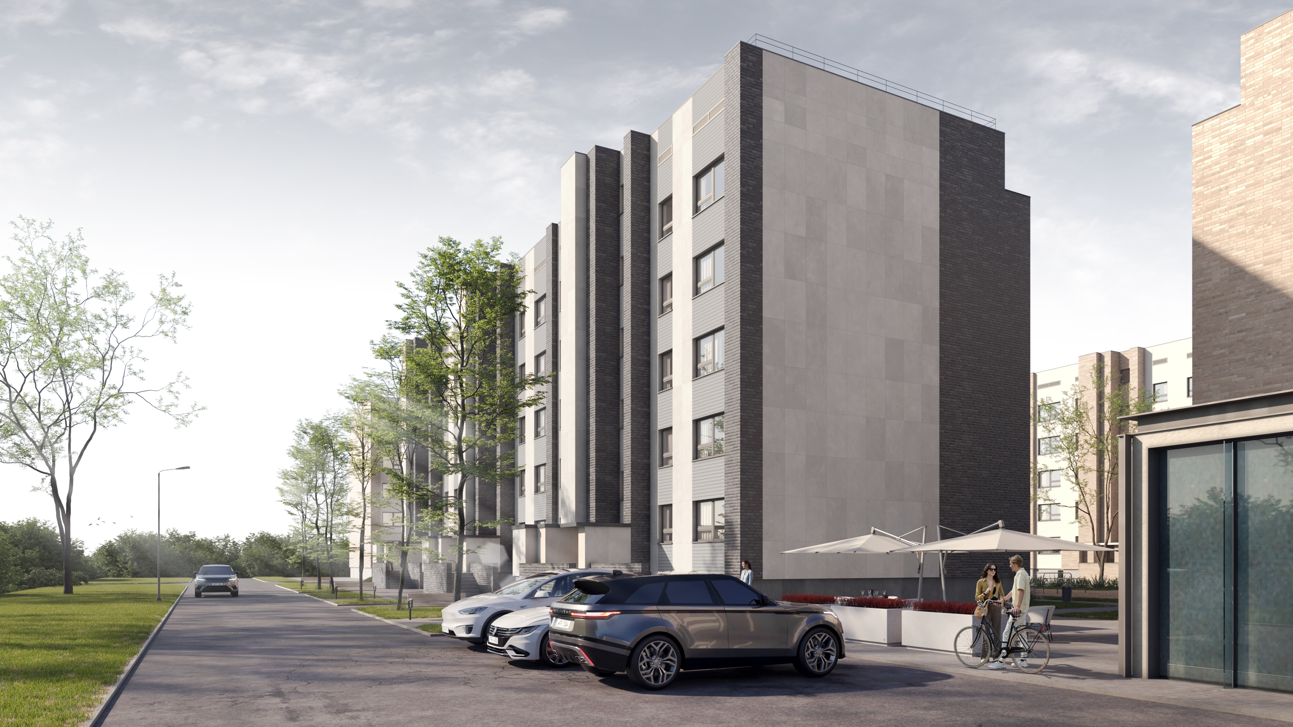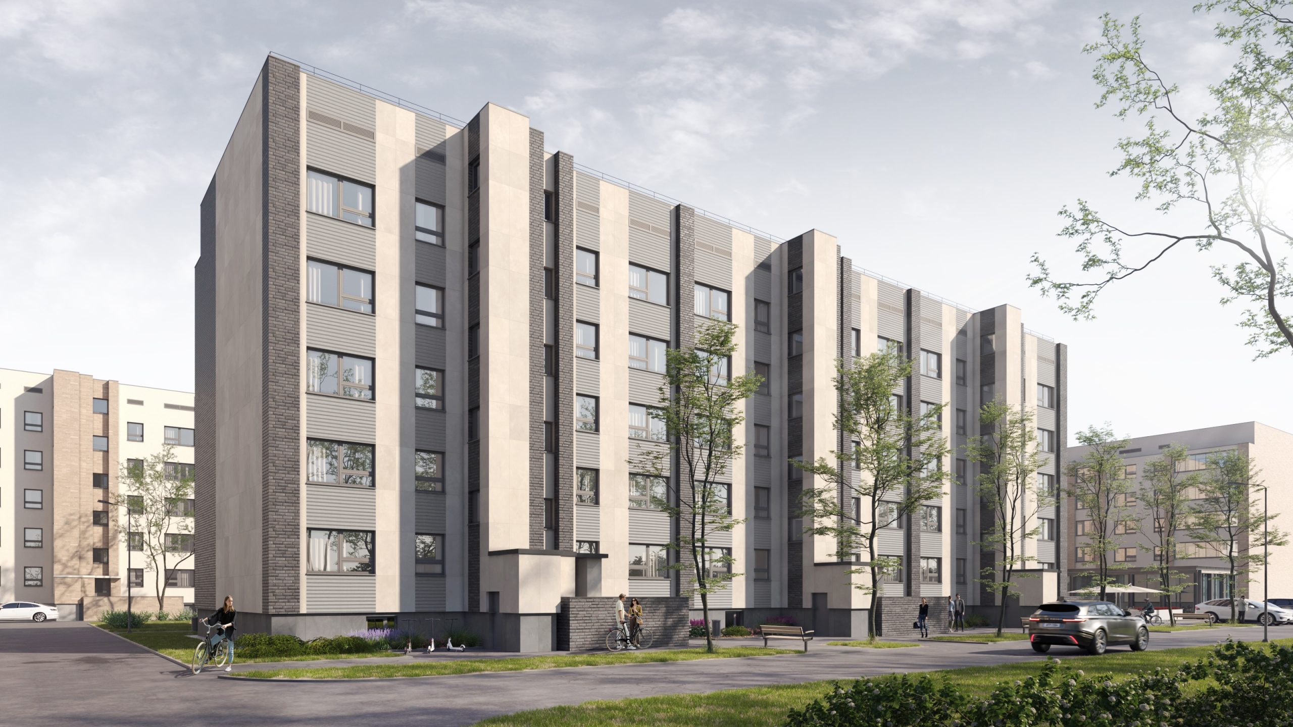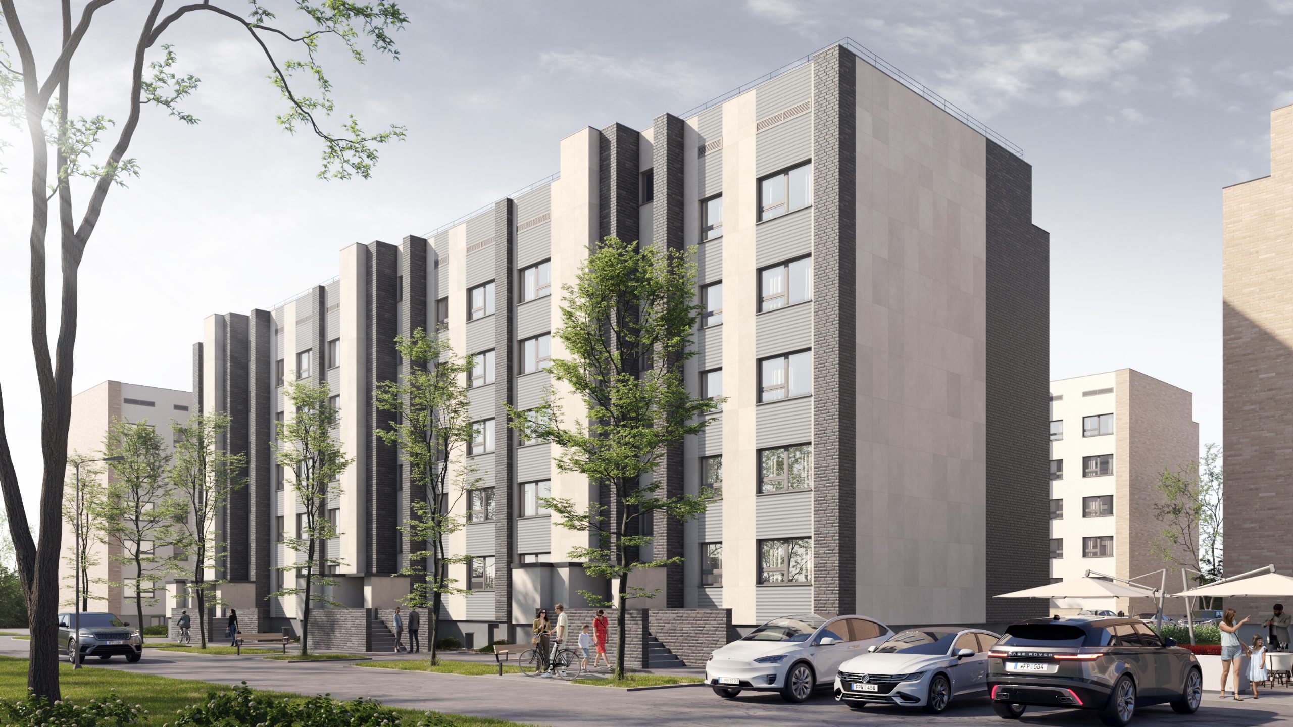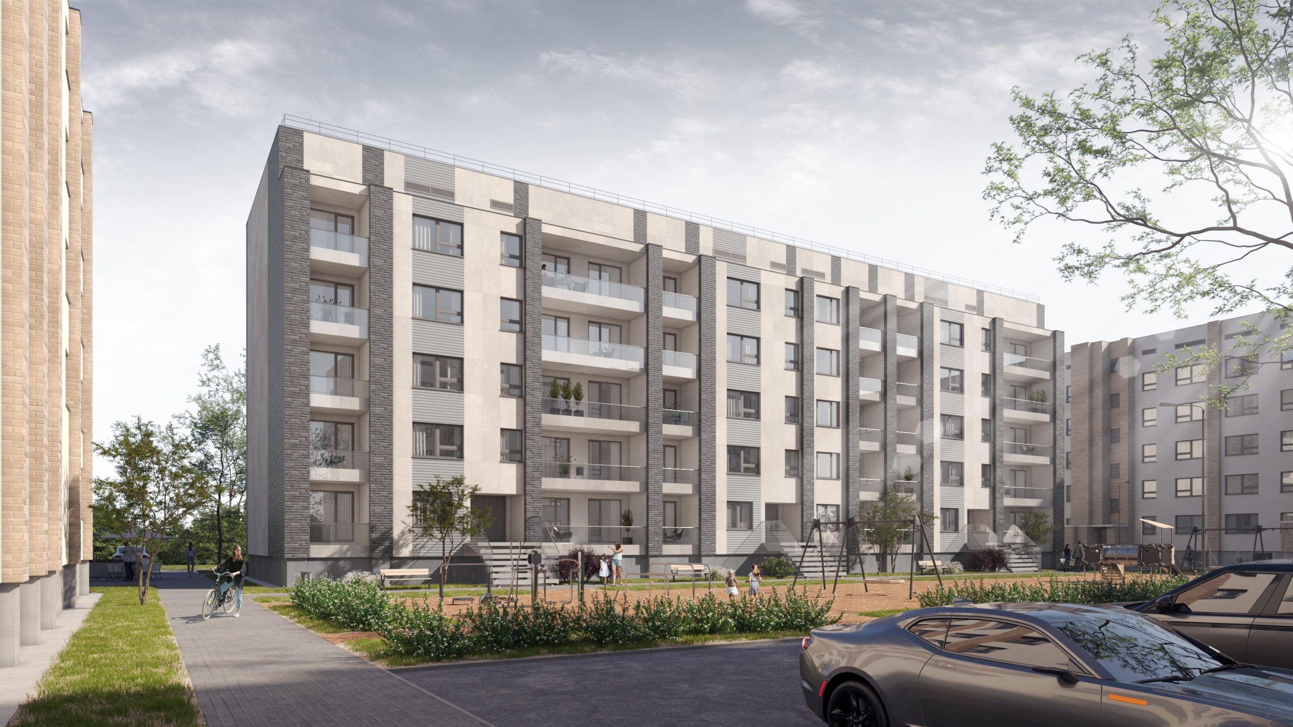
Multi-apartment residential building
The building is located in the multi-storey residential building territory. The surrounding areas are planned for multi-apartment houses with five – storey buildings to provide the city’s residents with living space, quality environment and access to services, close to transport highways, public transport and the river – Lielupe.

Client: SIA “RenEsco Pārvaldnieks”, Reg. No. 40103741484
Object name: Multi – apartment residential building
Object address: Jana Plieksana (Jāņa Pliekšāna) street 96, Jurmala
Technical data: The total area of the building is 3324.0 sq. m.
2019 – 2022 year
Features of the project
The building is located parallel to Jāņa Pliekšānas street and between Plūda and Pliena streets. The building has three staircases, with the main entrances facing East. The building has 5 above-ground floors and 1 underground floor, there are 42 apartments, of which there are 12 one-room, 16 two-room and 14 three-room apartments. For each two-room and three-room apartments, a loggia has been built in the courtyard of the building on the West side, the railings of this loggia will be replaced with glass railings.

The main advantages
