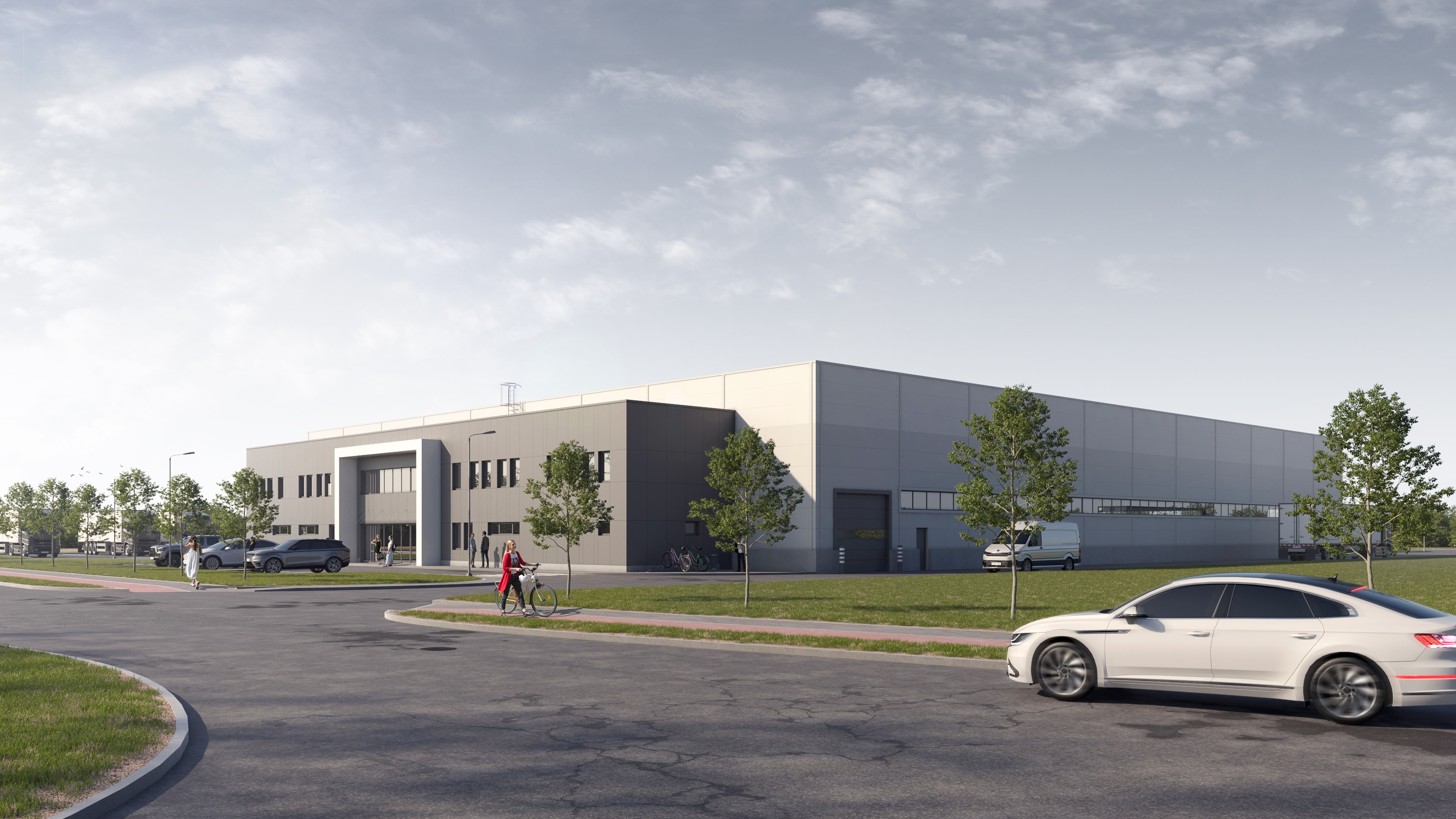
Production building with office space
The location of the production building with office space is planned in the middle part of the territory. Two entrances / exits from Zāļu Street on the North side of the territory and two territories on the South side of the related project “Construction of entrances and parking lot at Rūpniecības iela 1, Valmiera, developed by SIA “Ceļu komforts” are planned. Staff parking spaces are located at the front of the building, providing for 10 parking spaces, of which 1 is intended for people with special needs. A small retaining wall is provided behind the parking lots. Also, there are 6 parking spaces for trucks on the South-West side of the territory.
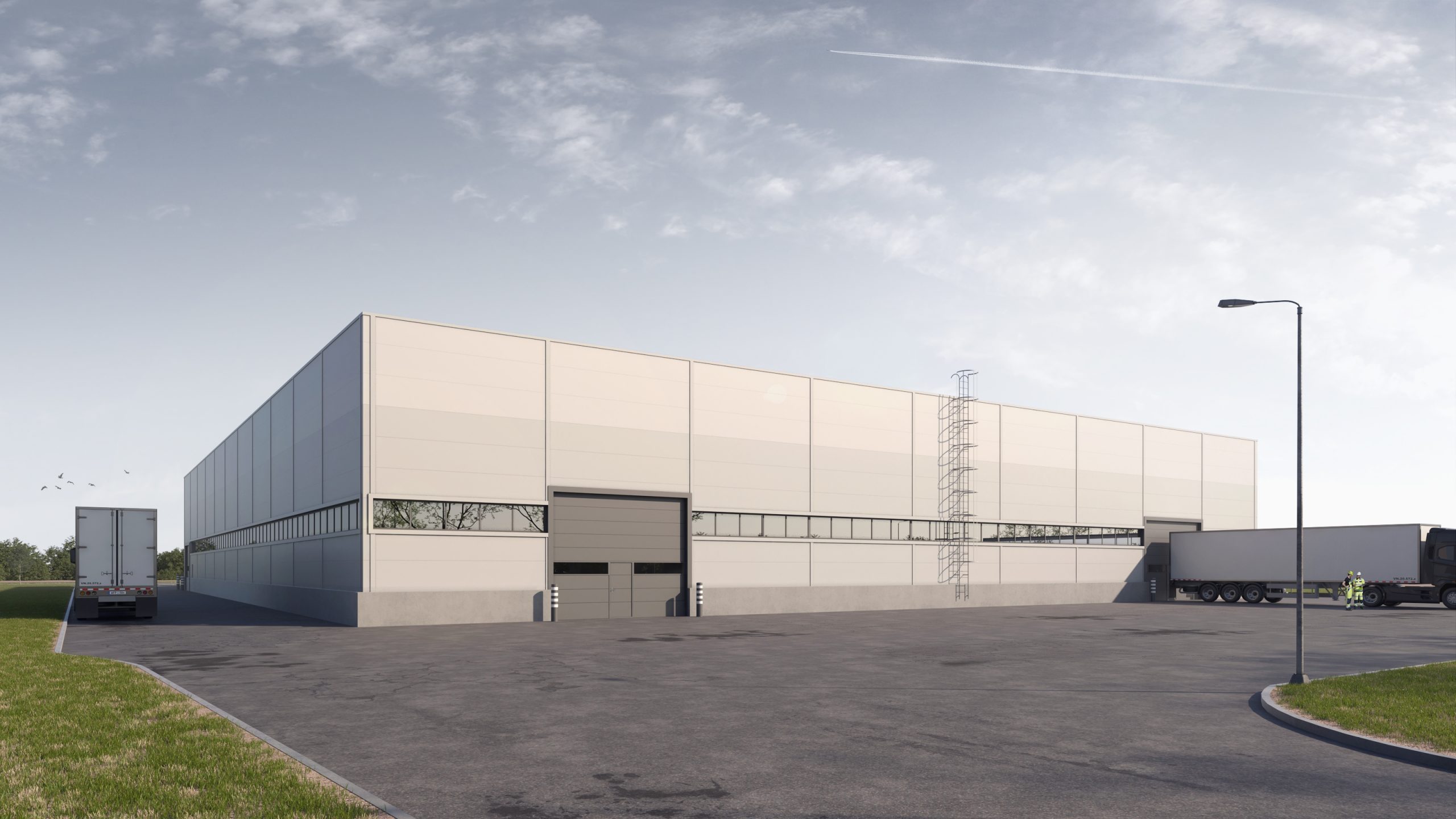
Client: Municipality of Valmiera region, Reg. No. 90000043403
Object name: Production building with office space
Object address: Rupniecibas (Rūpniecības) street 1, Valmiera
Technical data: The total area of the building is 4101.0 m 2
2020 – 2022 year
It is planned to build access roads around the building to ensure the delivery and removal of production, as well as the collection of production waste. A paved pavement for pedestrians is provided at the front of the building. At the side of the office building, benches with trash cans and a bicycle shed are planned. There is a smoking shelter next to the truck parking lot.
The building is planned to consist of two volumes, one of which is the volume of a two-story building in which office premises are located, and the other is a single-story building in which production premises are planned. Both parts of the building are connected to each other by internal doors. The office space part is designed to accommodate two different users of the premises, as well as it is possible to offer all office space to one user.
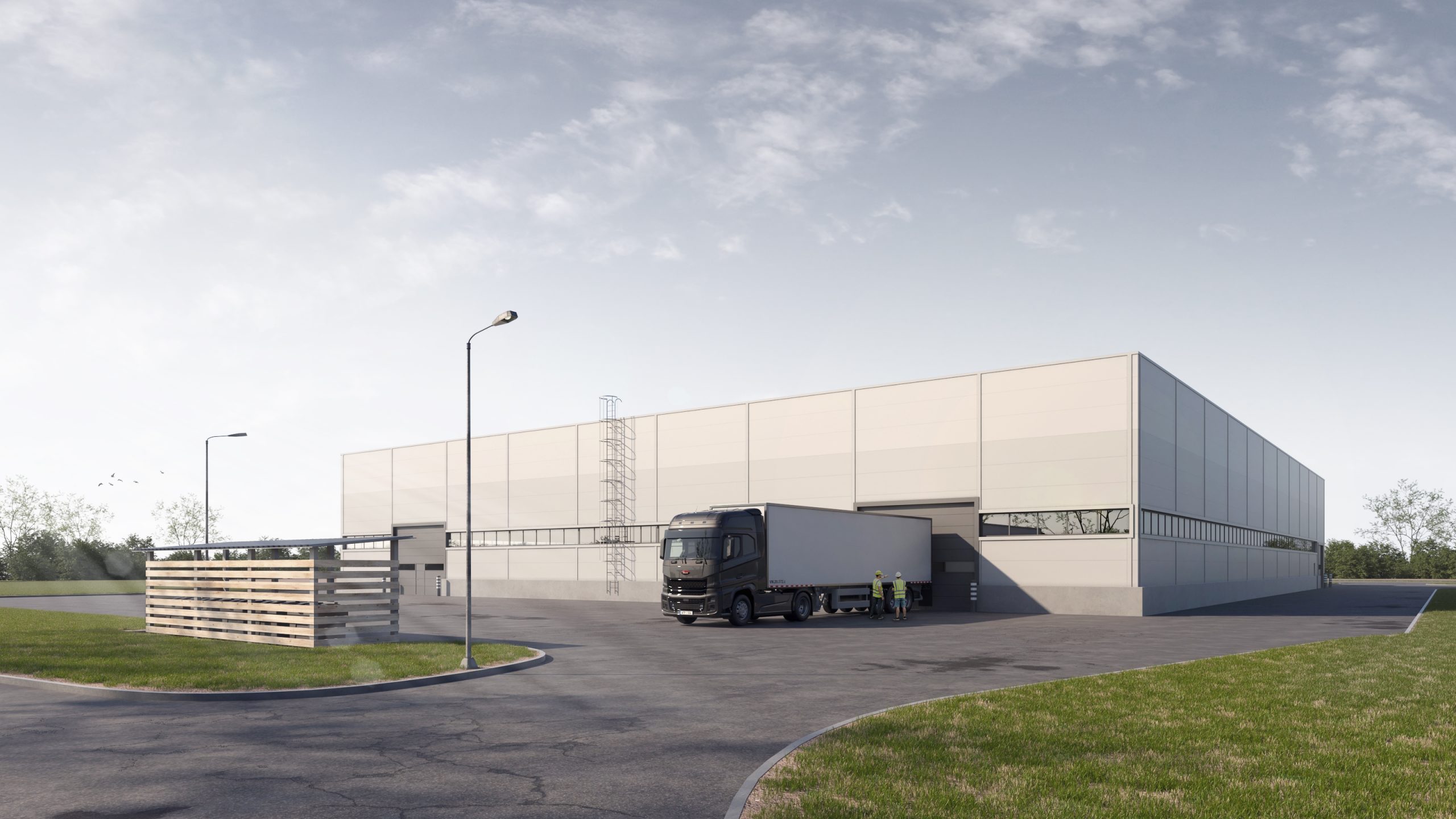
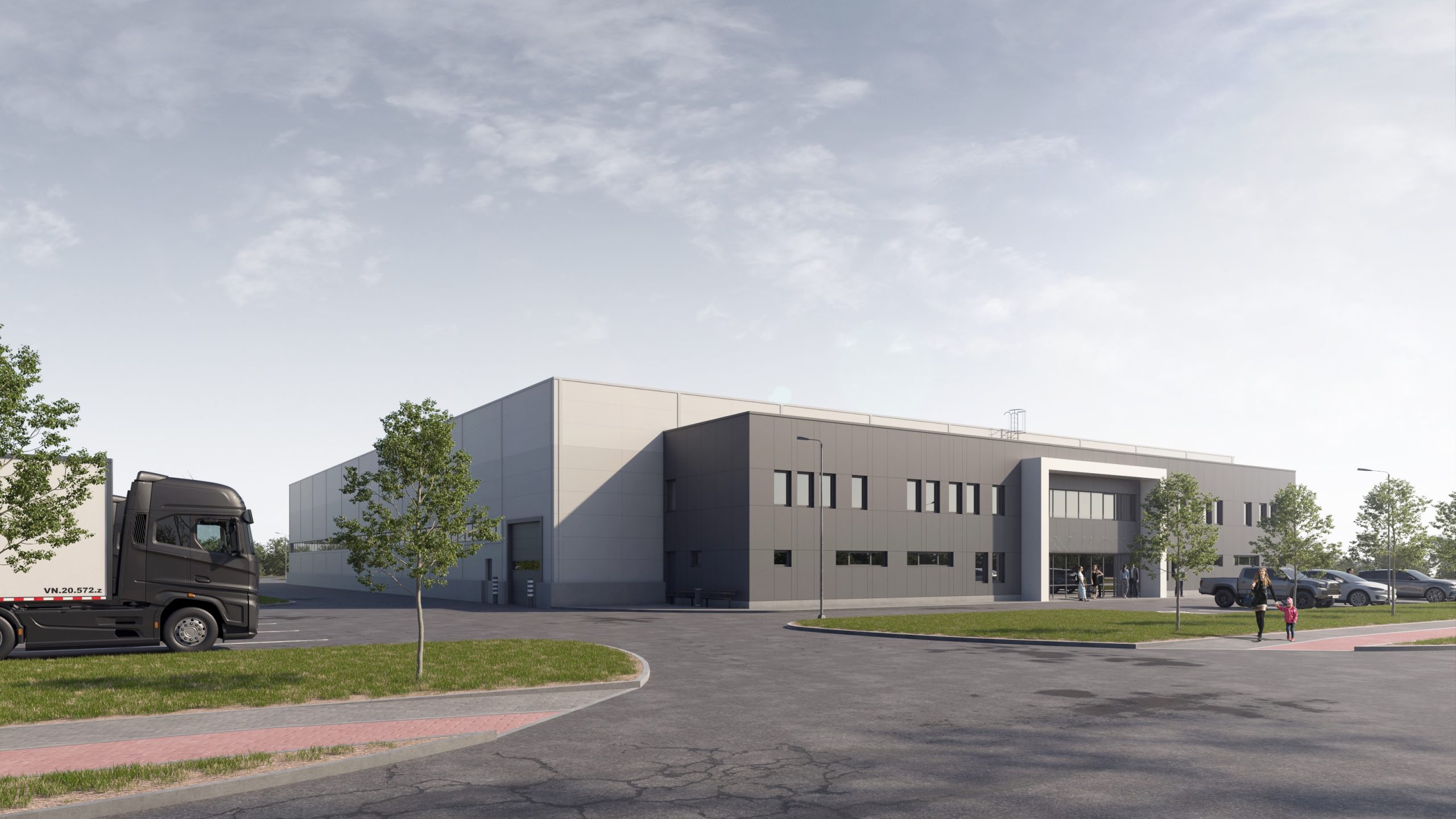
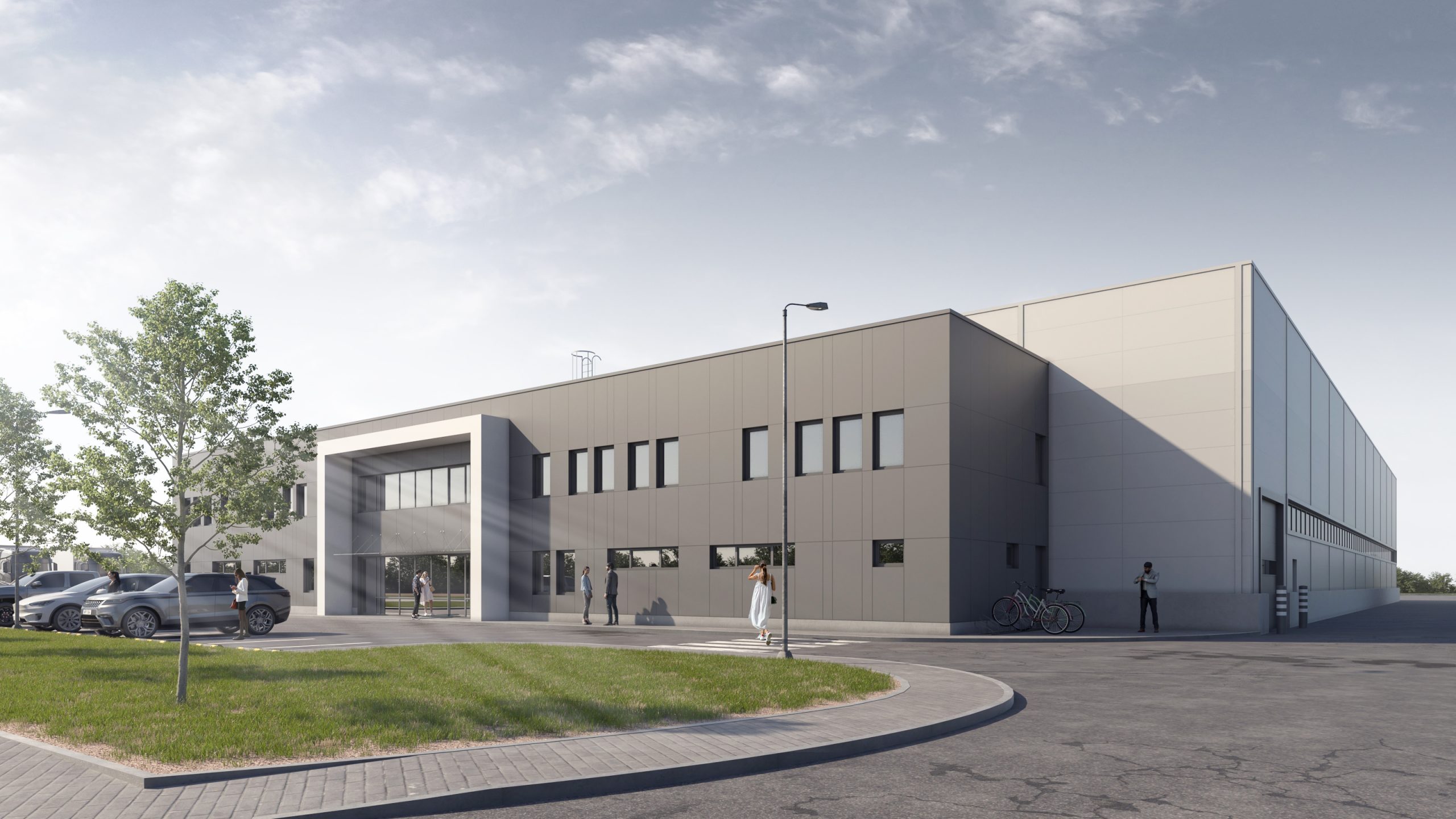
The facades of the building are done in light and dark gray tones. The office part of the building is planned to be finished with hanging plates, while the production part is planned to be finished with sandwich panels with mineral wool filling. A decorative accent is planned for the main facade of the building, emphasizing the entrance to the building – a portal protruding from the facade with white cement fiber finish. A glass roof is planned above the main entrances to the building. Windows are designed from PVC construction, facade from exterior glass and aluminum structures, external doors to technical rooms – from metal construction. The roof covering of the building is designed with a PVC membrane covering.