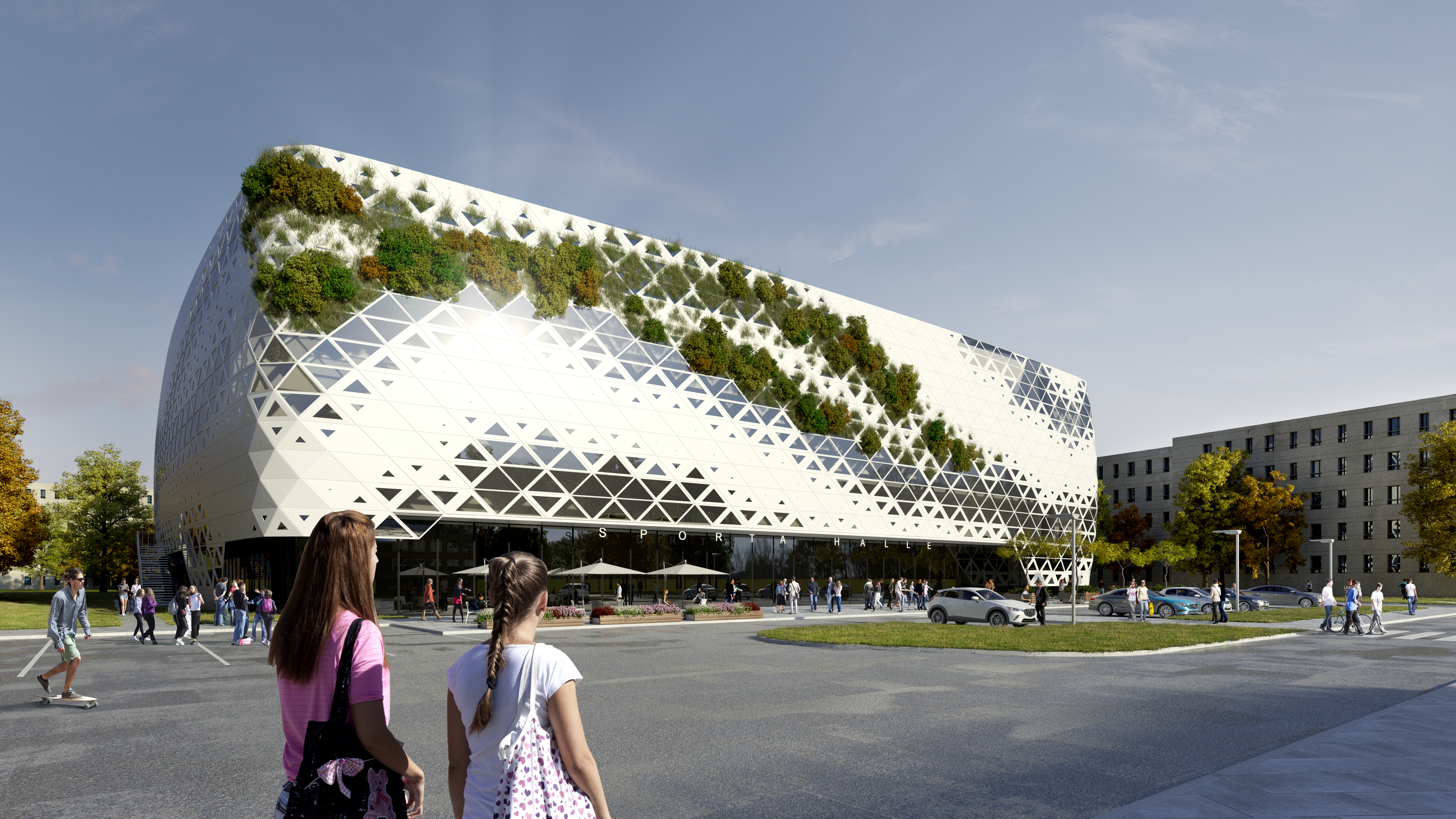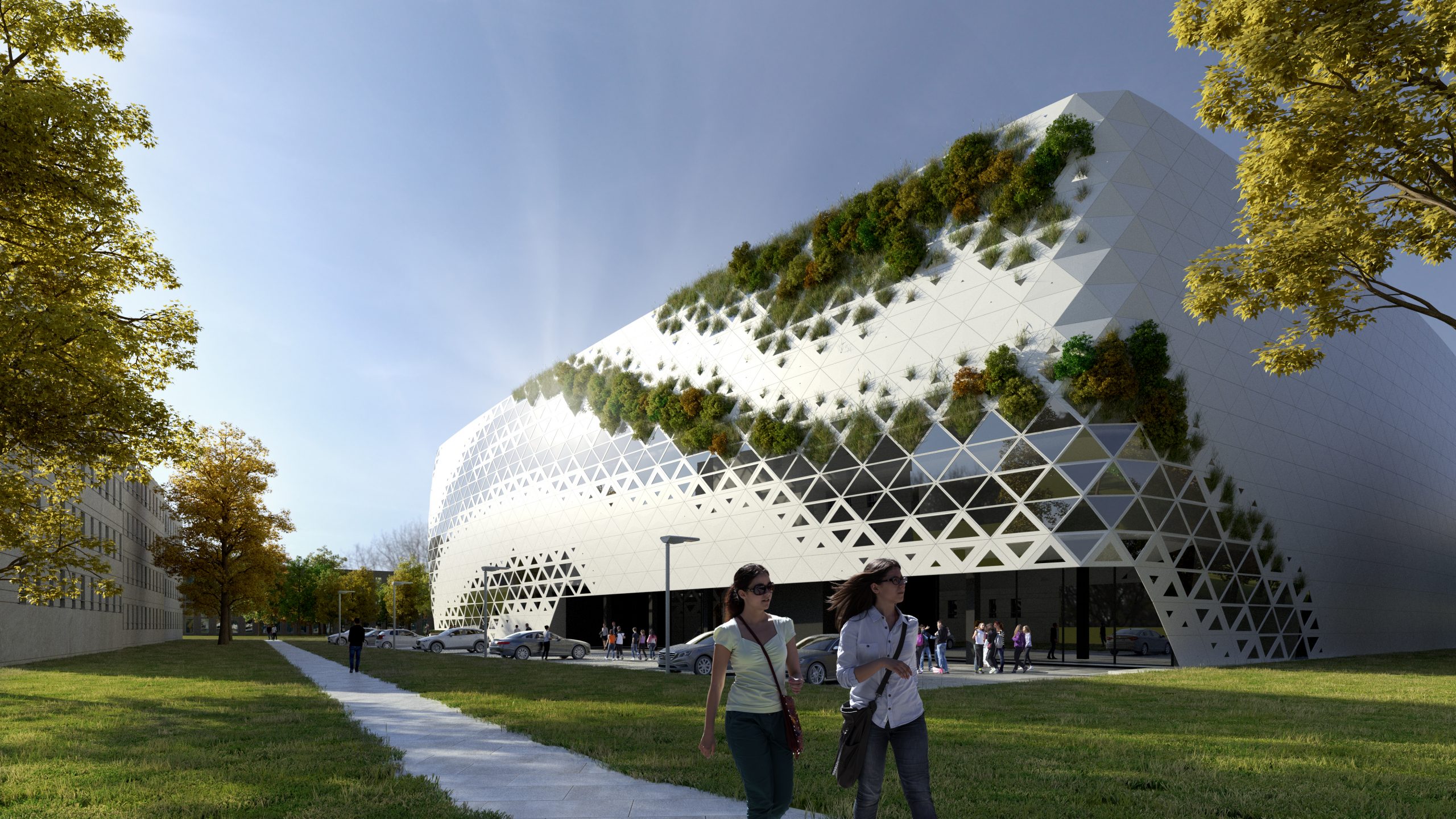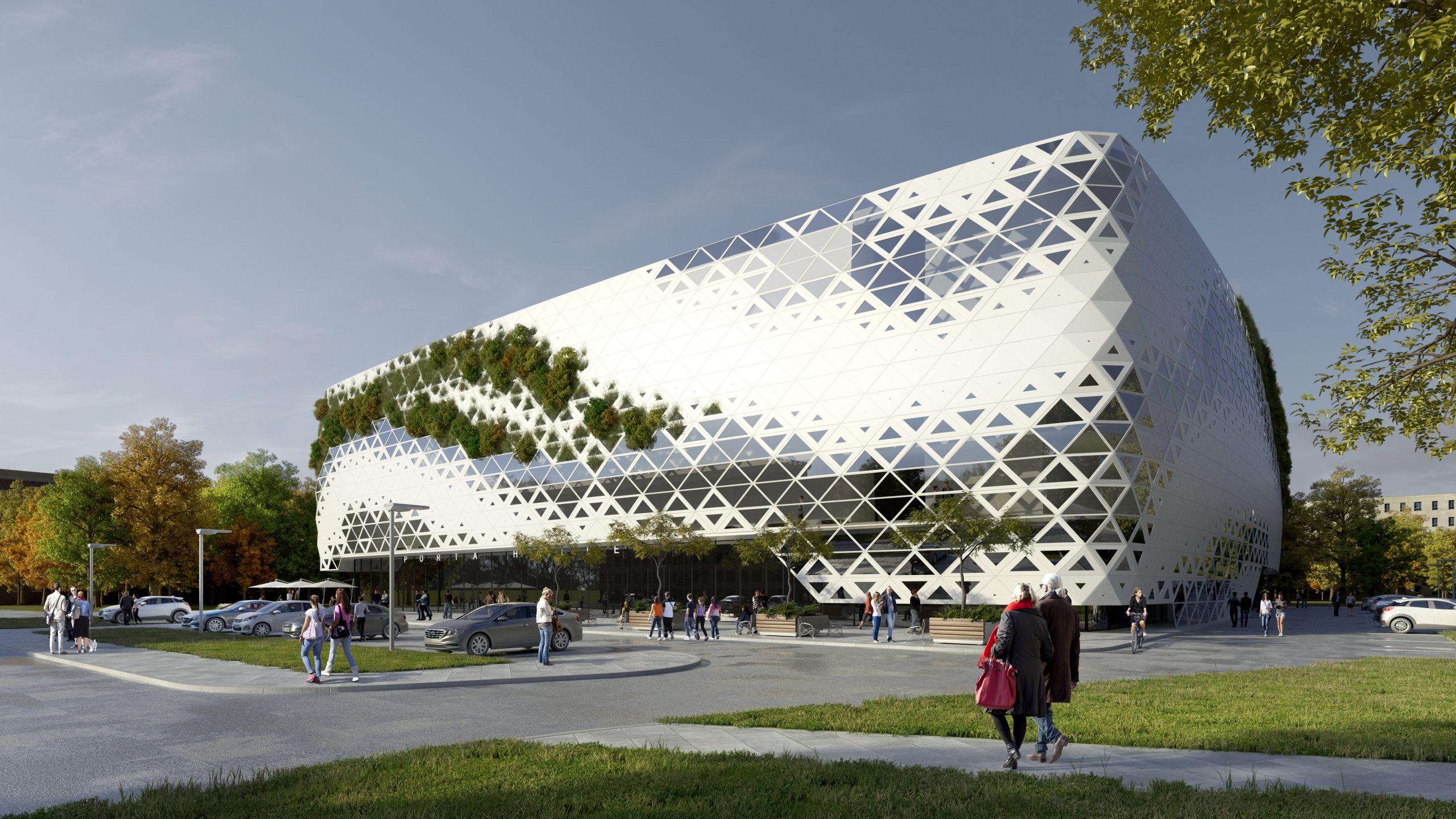
Latvian Basketball Union sports hall
The spatial shape of the sports hall is intended as a placemark – expressive, easy to see, inviting, accessible. The proposed building solution is modern, bright and expressive, which fits into the overall urban environment and creates an interesting building facade solution. When deciding the location of the building, the main entrance to the building was located from Erglu street The adjacent areas of the new Sports Hall are planned to be landscaped with driveways, pedestrian paths, car parks and green areas. Solutions for environmental accessibility were included in the project.

Customer: Association “Latvian basketball Union”, Reg. No. 40008025619
Object name: Latvian Basketball Union sports hall
Object address: Krisjana Barona (Krišjāņa Barona) street 99c, Riga
Technical data: The total area of the building is 11137.2 m 2
2019 – 2020 year
The voluminous spatial form of the building as a sports center will be achieved with spatial truss structure constructions. Spatial truss structures are designed with a combination of double-glazed units with double-glazed windows with a white coating of a lamination layer. When evaluating the large glazing areas, it is planned to use 3-glass units to improve the energy efficiency of the building. The combination of double-glazed units is a compromise between the maximum possible energy efficiency (solar heat-reflecting, indoor thermal energy reflective), transparency (clarified glass applied as much as possible) and close visual appearance.

The function of the sports hall is located on six floors, basement and 5 above-ground floors. In the basement of the building, it is planned to place technical rooms and utility rooms with a shower, on the first floor of the building it was planned to create a gym with auxiliary rooms, toilets and training rooms, on the second floor of the building it was planned to create a heavy athletics hall with auxiliary rooms, service hotel rooms with toilets and administrative rooms, above it was planned to create an unusable green roof over the cover of the second floor of the building and above the service hotel, on the third floor of the building it was planned to create service hotel rooms with toilets, administrative rooms and recreation areas for spectators, while ventilation and air cooling equipment were planned to be placed in the outdoor space of the third floor of the building. It is planned to create service hotel rooms with bathrooms on the fourth and fifth floors of the building. Parking spaces are planned to be created in the area adjacent to the building.
In the sports hall, 3 basketball courts were planned in accordance with FIBA requirements, with 8 changing rooms and tribunes with 2,000 spectator seats, including convertible tribunes with 1,324 seats and stationary tribunes with 585 seats.
The building was equipped with the necessary engineering communications, connections of external engineering networks were provided, and new connections with centralized networks were established, equipped with water, sewerage, electricity, weak current and ventilation, air conditioning networks. The heat energy connection was planned from the existing boiler house.
Solutions for environmental accessibility were included, by creating suitable door widths, by building toilets for people with special needs. Necessary indications and contrasting markings were provided for the entrance doors and stairs.
The interior decoration is designed according to the function and use of the building.