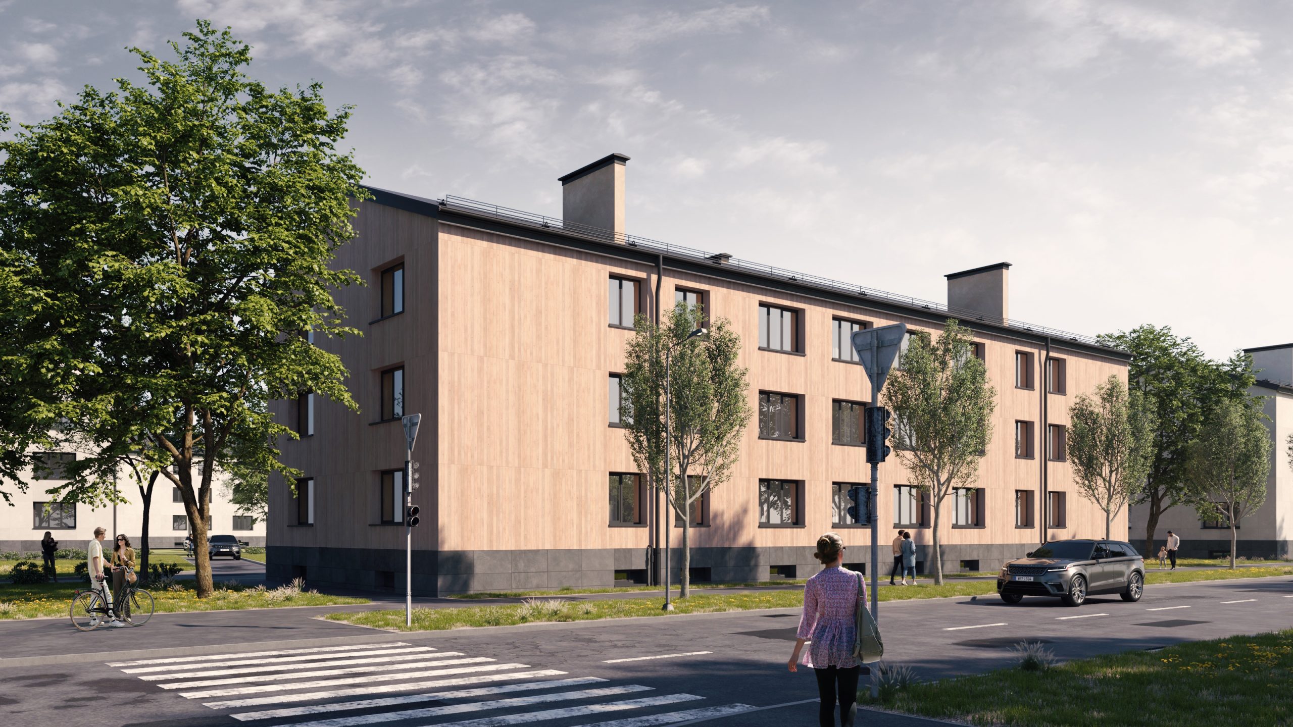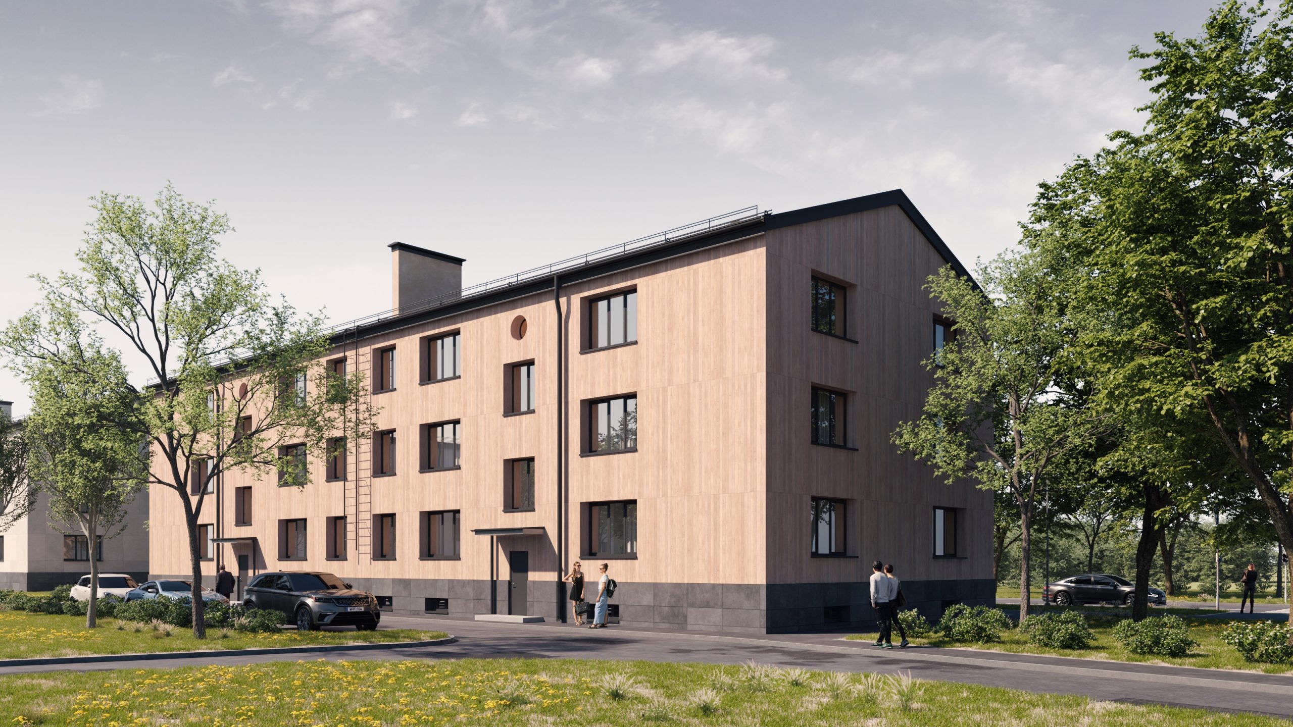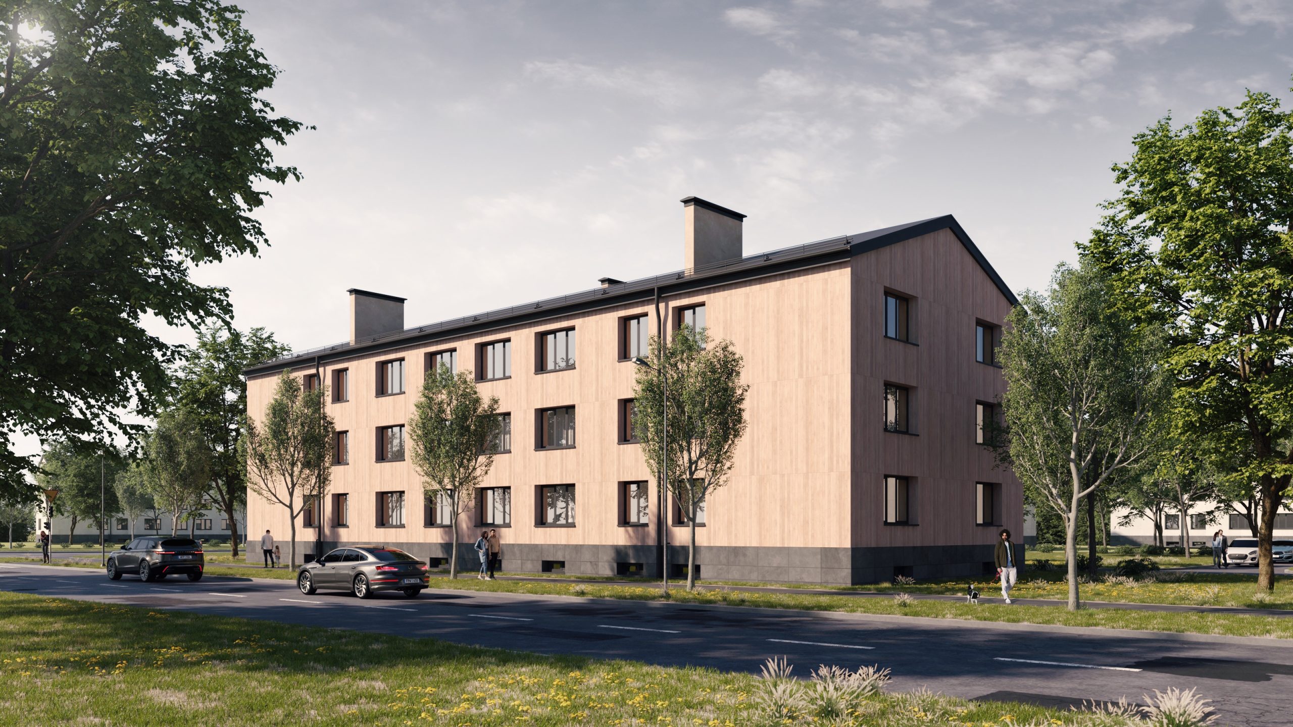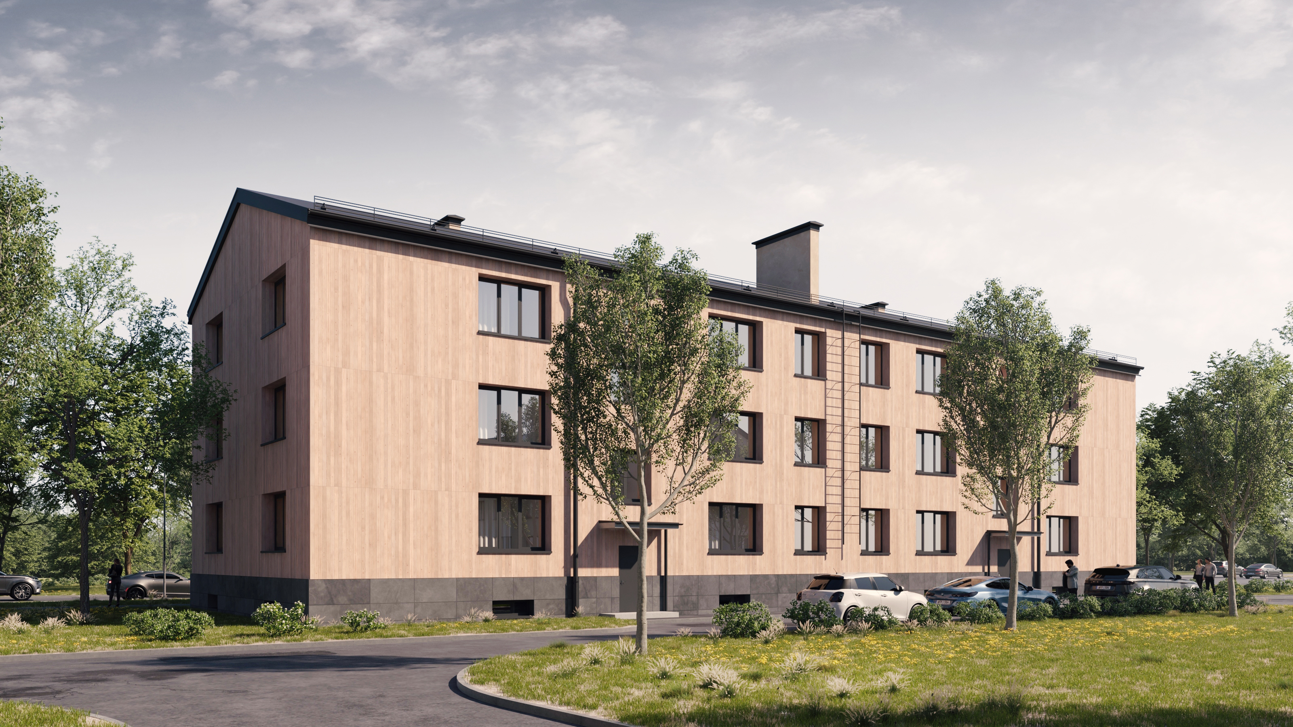
Multi-apartment residential building
The building is located in the multistorey residential building territory. The surrounding areas are planned for the construction of apartment buildings with three floors in order to provide the city’s residents with living space, quality environment and access to services, close to transport highways, public transport, near the Domina shopping center, educational institutions and public service places.
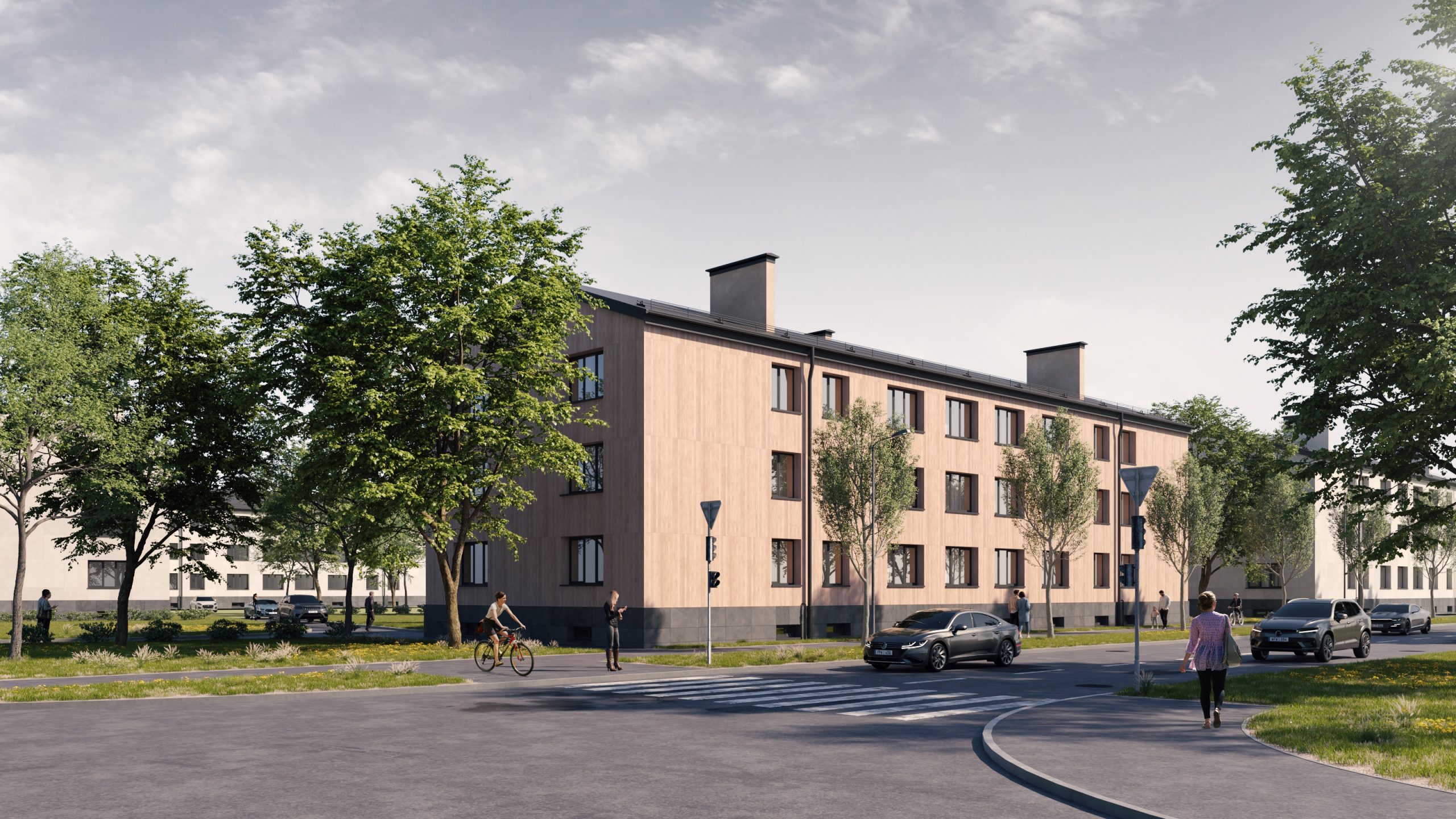
Client: Apartment owners of a residential house at 27 Ieriku (Ieriķu) street , Riga,
Object name: Multi – apartment residential building
Object address: Ieriku (Ieriķu) street 27, Riga
Technical data: The total area of the building is 1467.6 m 2
2019 – 2021 year
FEATURES OF THE PROJECT
The building is located at the intersection of Ieriku (Ieriķu ) Street and Kastranes (Kastrānes) Street. The building has two staircases facing North. The building has 3 above-ground floors and 1 underground floor, there are 18 apartments, of which there are 6 one-room, 6 two-room and 6 three-room apartments.
The territory of the plot is landscaped with decorative plantings, lawn and has car parking lots.
The multi-apartment residential building is planned to ensure energy efficiency and longevity. In the decoration of the facades, wood panel finishes were applied. The building’s material and color solution were designed to fit into the existing urban environment. The building materials used are modern and long-lasting.
