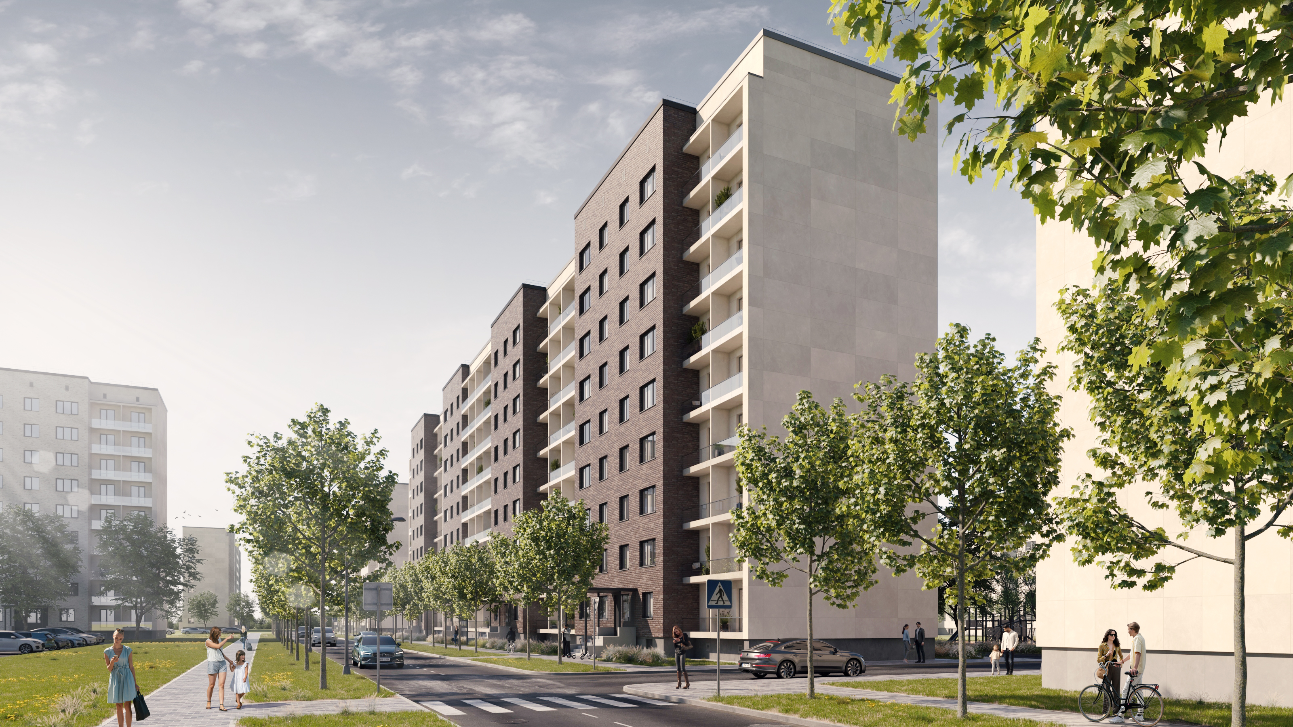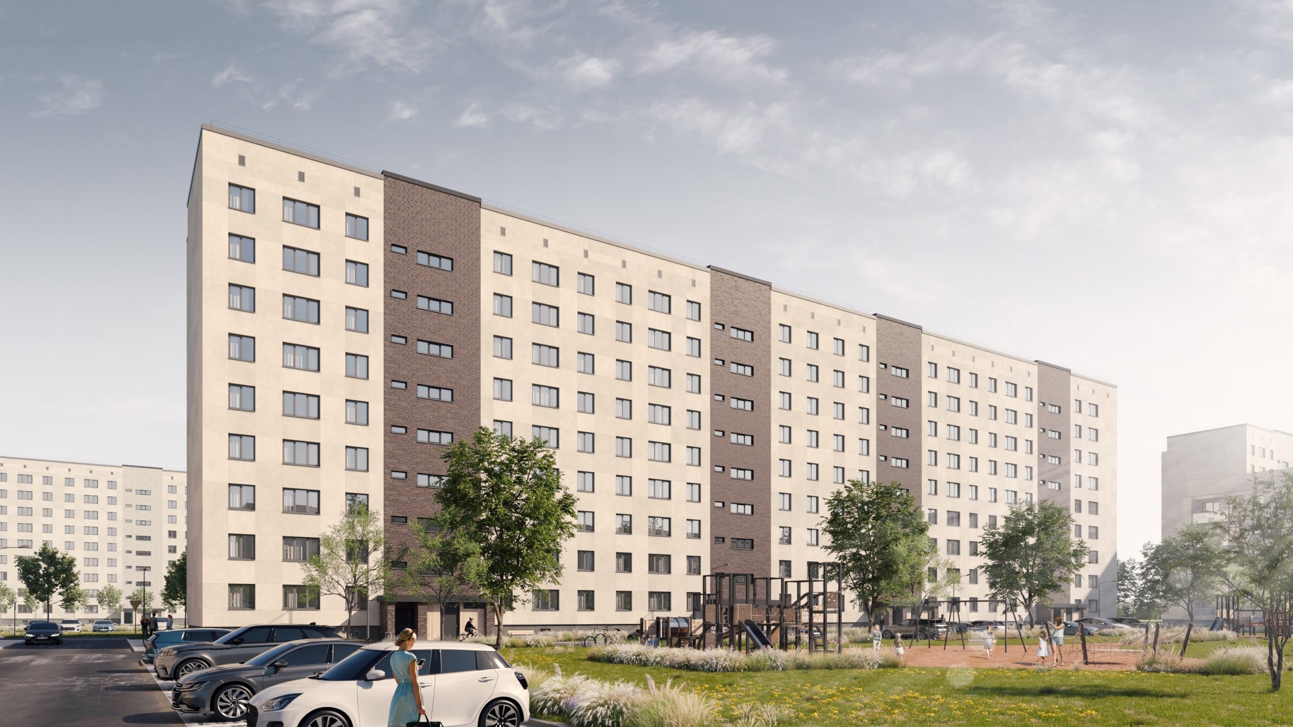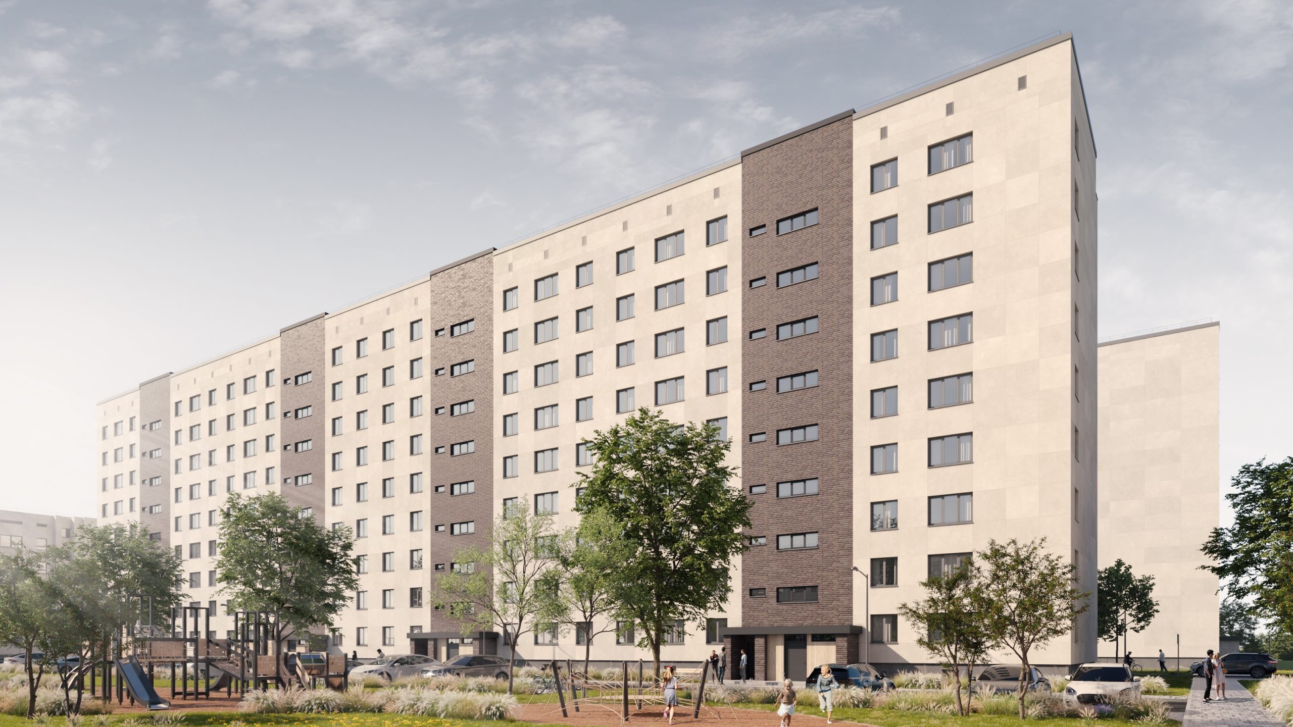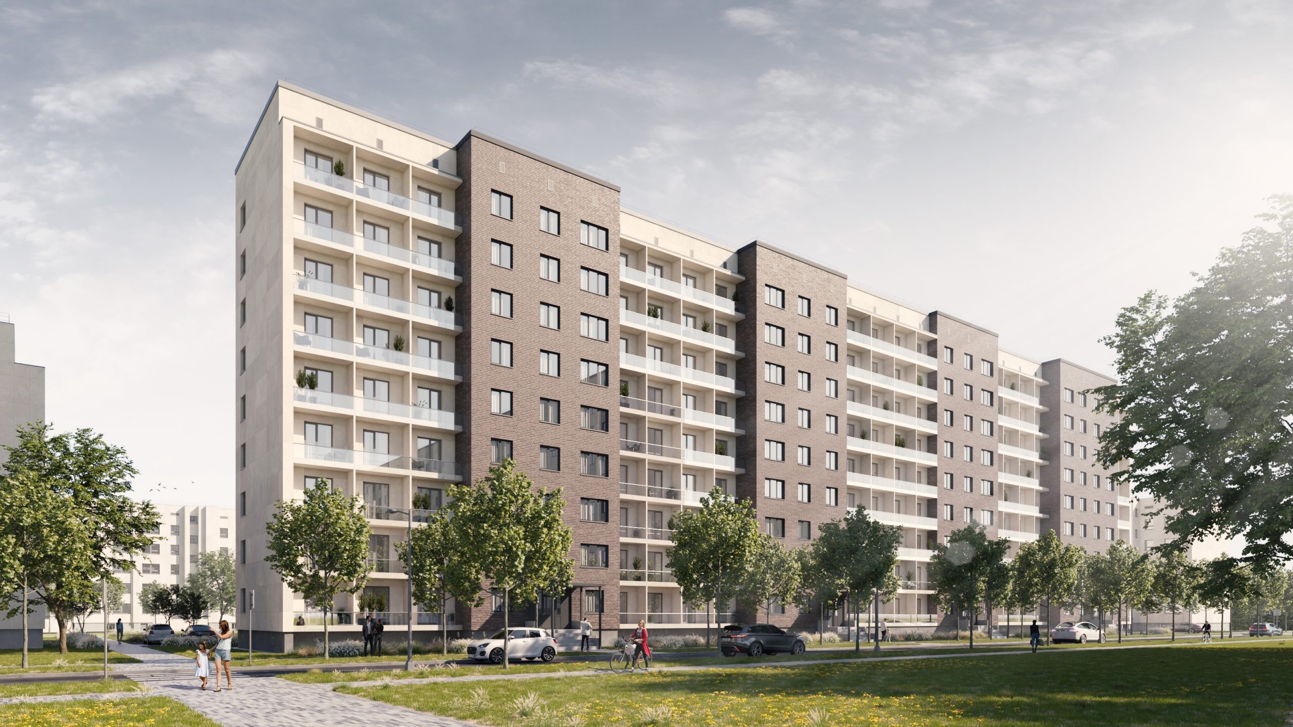
Multi-apartment residential building
The building is located in the multistorey residential building territory, where nine-storey multi-apartment houses are built. Infrastructure is developed around the territory – preschool educational institution, library, stadium, sports hall and swimming pool.

Client: JSC “Rīgas namu apsaimniekotājs”, reg. No. 50003748651
Object name: Multi – apartment residential building
Object address: Energetiku (Energētiķu) street 4, Salaspils
Technical data: The total area of the building is 10088.5 sq. m.
2019 – 2020 year
Features of the project

The building has 9 above-ground floors and 1 underground floor. The main facade faces Enerģētiķu Street. The building has four staircases with a main exit and an exit to the courtyard, which are facing South-West and North-East. The building has 9 above-ground floors and 1 underground floor, it houses 79 apartments, of which there are 21 one-room, 27 two-room, 22 three-room and 9 four-room apartments.
The territory of the plot is landscaped with decorative plantings, lawn, parking spaces and children’s playground.
The multi-apartment residential building is planned to ensure energy efficiency and longevity. Panels and brick finishes were used in the decoration of the facades. The building’s material and color solution was designed to fit into the existing urban environment. The building materials used are modern and long-lasting.
